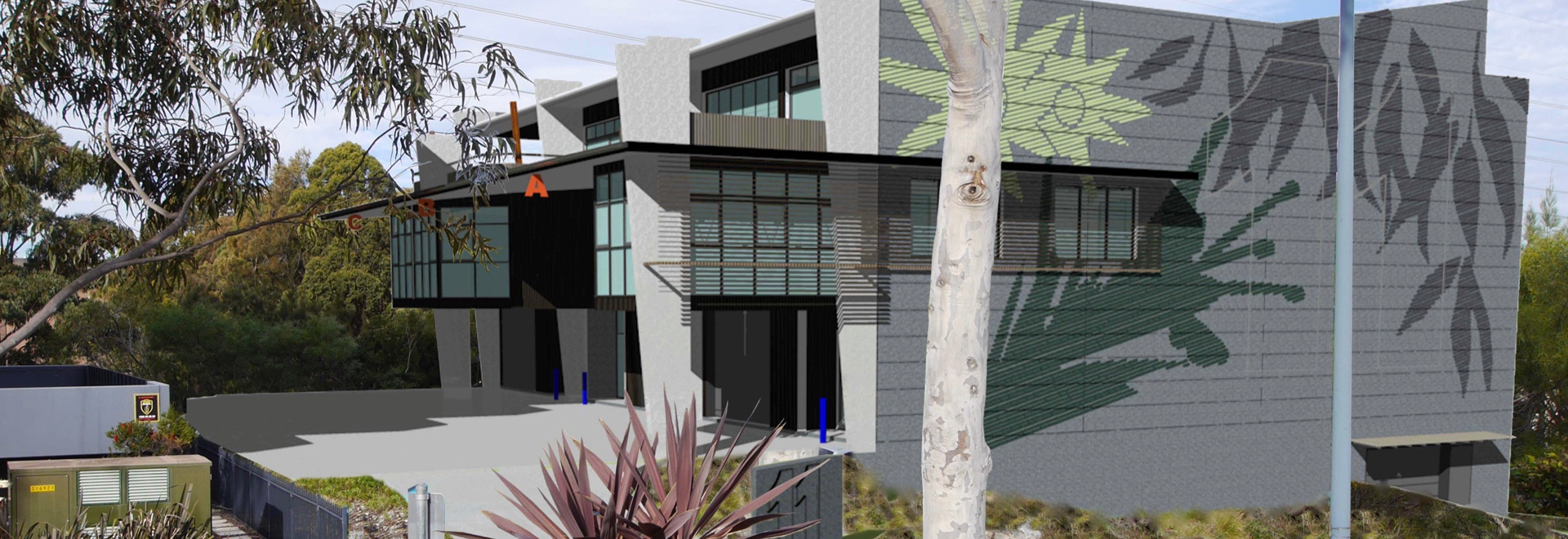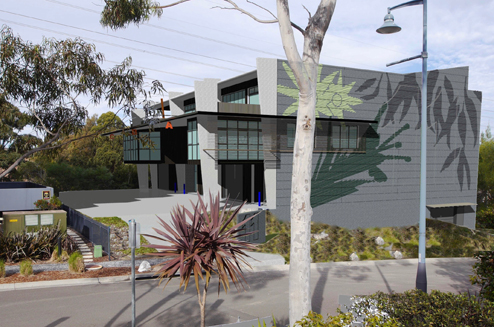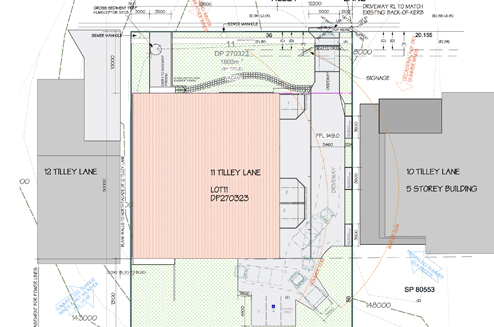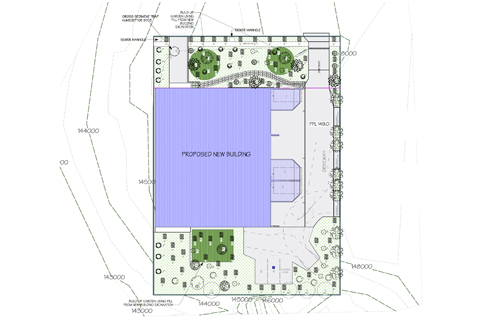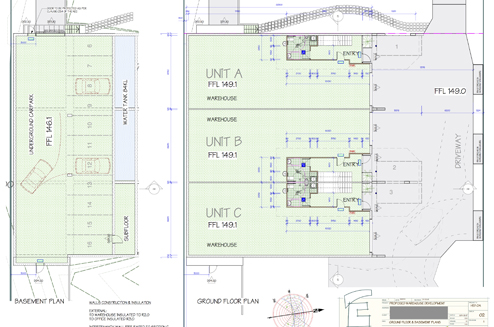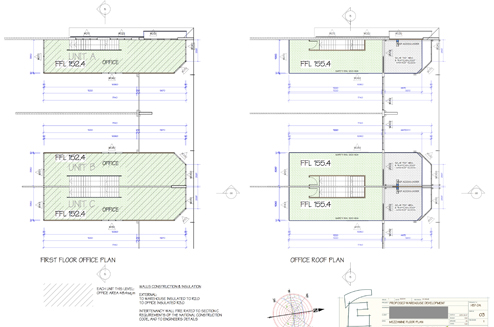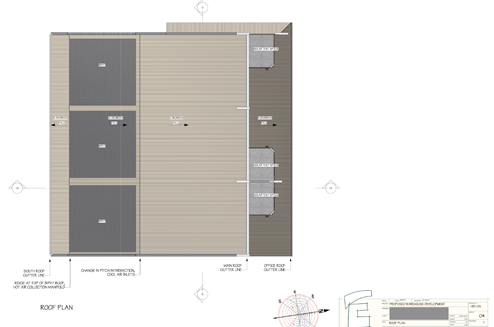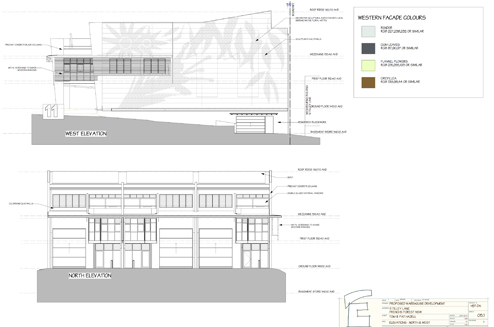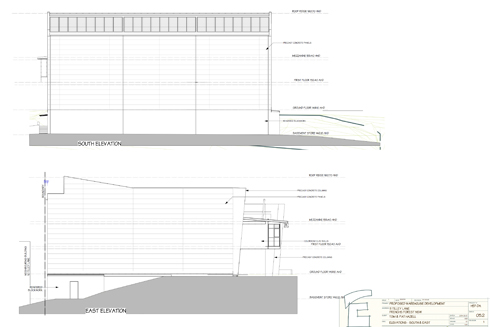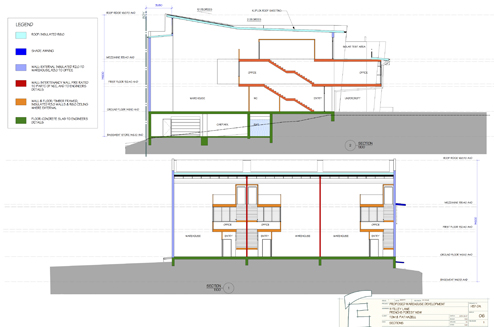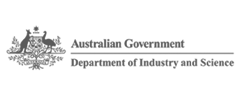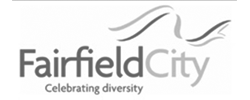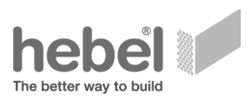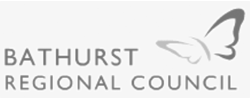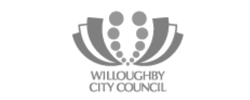Tilley Lane Warehouse
We created a design for a truly sustainable warehouse on Sydney’s Northern Beaches – that would supply all of the tenant’s energy and water, while providing a comfortable healthy and productive office environment.
See all our Commercial DesignsProject Details
Using an innovative roof-integrated hybrid heating/cooling/solar energy system to provide free pre-heating and active cooling, the building integrates this with a temperature controlled heat recovery ventilation system. This guarantees a closely controlled indoor temperature, but also allows users to open windows to ‘free run’ when external conditions are suitable – adding an important psychological boost to worker’s sense of well-being, autonomy, and therefore productivity. The orientation of the offices also provides for direct solar access in winter – also important for the psychology of attracting keeping workers.
The integrated PV system would provide all power requirements for normal warehousing tenants. Light manufacturing is possible in the zoning, but energy requirements would need to be assessed individually. Electric delivery vehicle charging is one of the extra demands that each tenant may have, which can be met by adding more PV to the spare roof space. Water is also harvested and stored on site, once again in quantities more than normally required by warehousing and distribution requirements.
The materials were specified to have the highest performance and longevity (including maintenance costs) with the lowest carbon debt, such that the building would repay its construction carbon debt in 5~7 years of operation.

