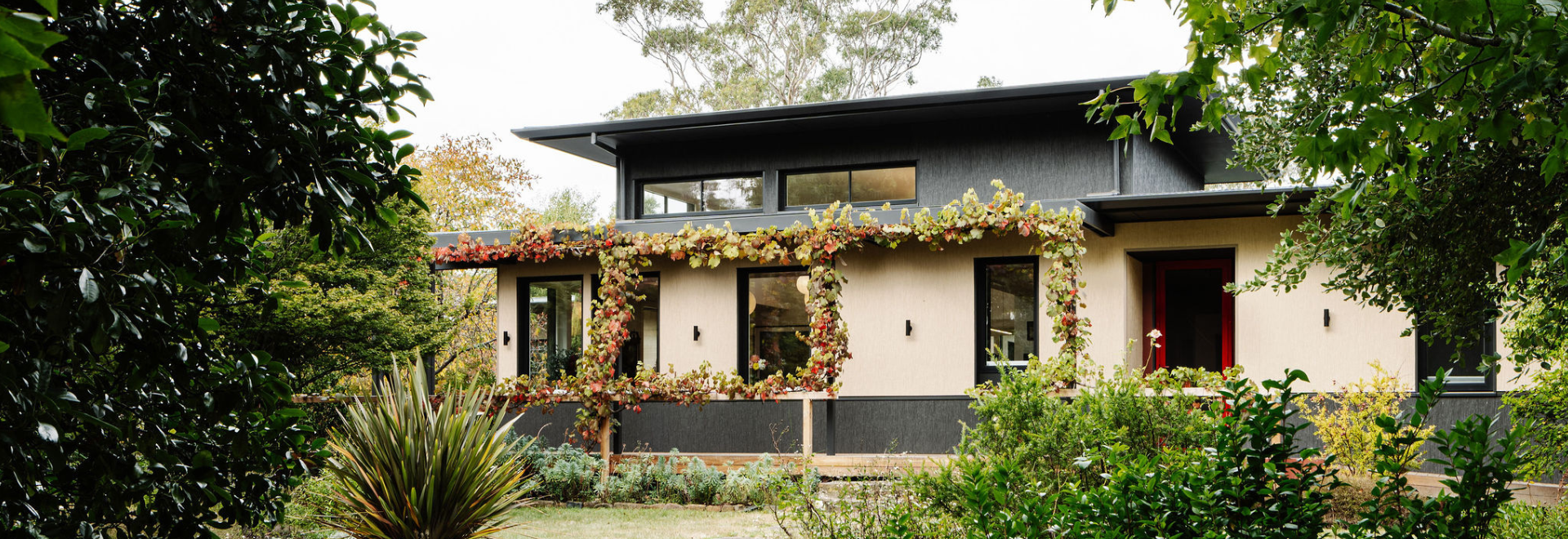The Garden Haus
Our clients had previously been living in a large beautiful 20 year old Architect-designed Rammed Earth home on acreage in regional Victoria. They’d purchased a decent block in ‘town’ in Woodend, with established gardens and mature trees, orchard, and vegie patch that they fell in love with! However the old weatherboard home that was on the site was a typical ‘wooden tent’, and while it had some character, it was far from being a home that could easily and cost-effectively be renovated to be suitable to age-in-place, to be comfortable, to be healthy and to be energy-efficient.
It was soon decided that this would have to be a knock-down-rebuild to have the desired outcome for our clients.
Project Details
Named “Garden Haus” for fairly obvious reasons – this project was all about designing a new high-performance and healthy home built to the Passivhaus standard that settles into the garden. It has a lower pitch roof profile with wide eaves, and high-level window forming a ‘lantern’ over the living area…we loved collaborating with our clients on this home as they had a strong respect for design from across the world and wanted to be inspired by Frank Lloyd Wright or a traditional Japanese courtyard houses in a way, and not a large gable/barn-style aesthetic.
The architectural response really was inspired by the surrounding established garden on the site and the clients fond memories of their previous home. The design creates a cluster of courtyards, fitting in with the established garden evoking the feeling of a house in garden, rather than a garden around the house.
Located in the lovely regional Victorian town of Woodend, with an altitude of 580m above sea level, the area has weather that can occasionally snow in winter (or just be very wet and windy and cold!) to summer temperatures reaching 40 degrees celsius. To create a balance between design, comfort, sustainability and cost effectiveness, the decision was made to design and construct the home aiming to meet PHI Passivhaus classic. During the design process, and availability and cost of materials, we decided to aim for the PHI – Low Energy Building standard instead (which is 1.0ACH instead of 0.6ACH, and a slightly higher allowable annual heating demand.) The builders did a stellar job and actually achieved 0.56ACH n50.
The PHI – Low Energy Building standard allows for stable indoor temperatures and a healthy indoor environment with low running costs. We’ve achieved this by:
- Well insulated building envelope
- Airtight envelope
- Triple-Glazed Logikhaus windows
- Controlled Ventilation with Zehner MVHR
- Elimination of Thermal Bridges
- Ideal orientation for solar gain in winter with appropriate shading for summer
The home is also:
- All-electric
- Low embodied carbon materials
- No concrete in house
- Lightweight timber framing
- Wood-fibre insulation
- Excellent cross-ventilation
- Water-tanks
- Productive food-garden
- Walking distance to local shops/medical/amenities
- Biophilic design
The integration of the PHI – Low Energy Building standard with biophilic design enriches the experiences and wellbeing of the occupants. Generous visual and physical connections to nature, natural light and materials are integral to the design, whilst the contemporary pavilion style layout creates diverse indoor and outdoor environments for its users to experience.
Team
Builder: Enerhaus


















