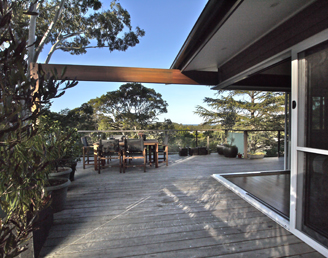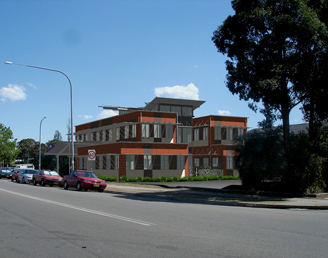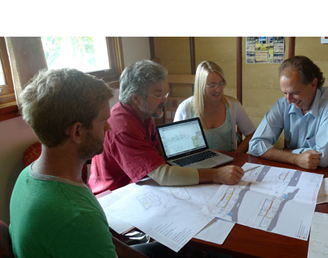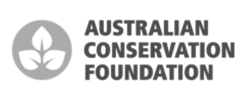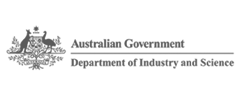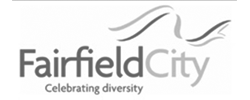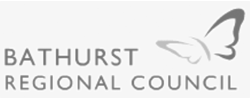Sustainable Buildings Research Centre
Posted by admin on 01/07/2014 at 4:50 amThe Sustainable Buildings Research Centre (SBRC) at the University of Wollongong is a 2,600m2 multi-disciplinary facility that brings together a wide range of researchers to holistically address the challenges of making our buildings sustainable and effective places in which to live and work.
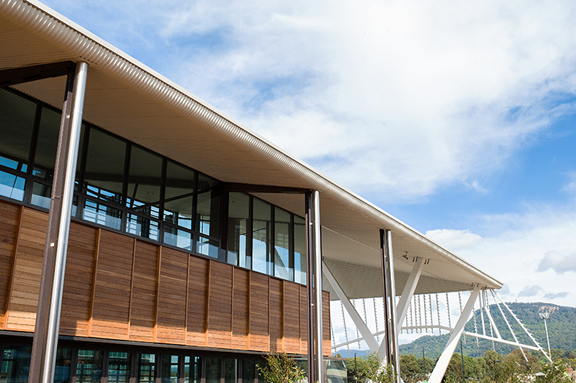
The primary aim of the SBRC facility will be to deliver evidence based research and practice in sustainable building design, focused on southern hemisphere environments and the development of retrofittable technologies. It will not only prototype and test a range of sustainable building technologies, designs and materials but will be unique in that the building itself will include integrated research components with industry partners – i.e. research on the building itself.
The SBRC seeks to be the first Living Building Challenge certified project in Australia in addition to aiming for a 6 Star Green Star Education rating. The Living Building Challenge is currently the most stringent building certification program in the world, only five buildings have achieved full certification so far but expect a big rush in the next year or two as many projects finalise their 12 month performance period.
The certification is achieved only once the building has demonstrated its performance over a full twelve months. This ensures compliance with the Energy and Water petals, Net Zero for both. Petals are the term the Living Future Institute use to describe the components of the certification program, drawing a clear link to the integrated nature of the planet via the flower metaphor hence a project’s need to address all petals, not just cherry-pick the most convenient or most cost-effective.
The most challenging part of the Challenge is widely acknowledged as the Materials petal, it requires the elimination of 14 of the construction industry’s most commonly used chemicals including PVC, formaldehyde and flame retardants, while simultaneously placing geographic limits on where materials can be sourced from.
The SBRC met the challenge through strong passive design strategies that will see the mixed mode building operate in natural ventilation mode for around 70% of the year. The heavily insulated reverse brick veneer construction uses recycled bricks which have been identified as spanning at least four generations of brick manufacture from the wider Sydney area. The bricks have been left unfinished adding a deep of texture to the building.
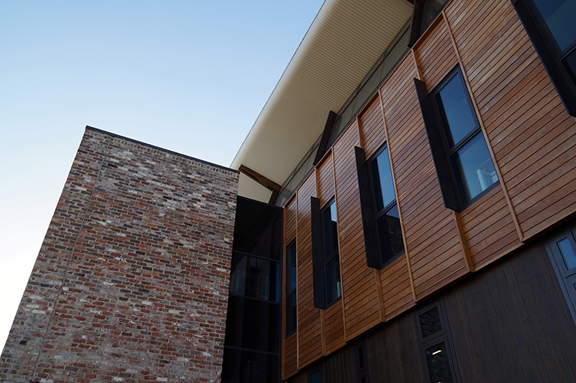
Timber is used extensively throughout the building, both locally sourced FSC and recycled timber from locally salvaged telegraph poles and the Hornibrook bridge in Queensland which at the time of construction was the longest bridge in the southern hemisphere. The ends of the Resouce bench, a 6 metre long table, left one face of timber ‘as salvaged’ showing the patina and curvature of the telegraph poles.
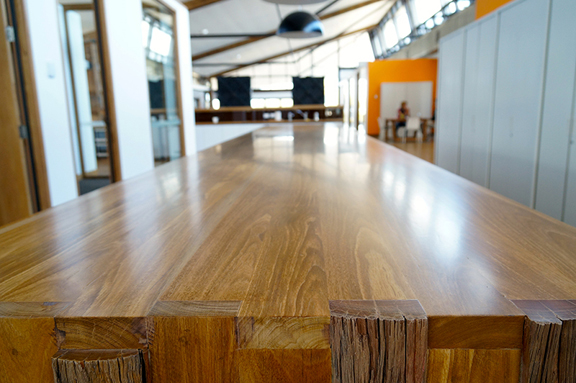
The energy systems for he building include rooftop PV, a ground source hat pump that provides hot water to power hydronics that are located in the first floor post-tensioned concrete slab and Building Integrated Photovoltaic Thermal (BIPVT) system. The BIPVT consists of thin film solar adhered to steel sheets that are placed over the roof decking creating a 44mm cavity between the materials. Air is drawn along the cavity, cooling the panels by heating the air, in summer this air i evacuated to the sky but in winter it provides pre-heated air to the air handling units that uses under floor displacement to heat he office space. This system is currently being commercialised by Bluescope Steel, one of the industry partners on the project.
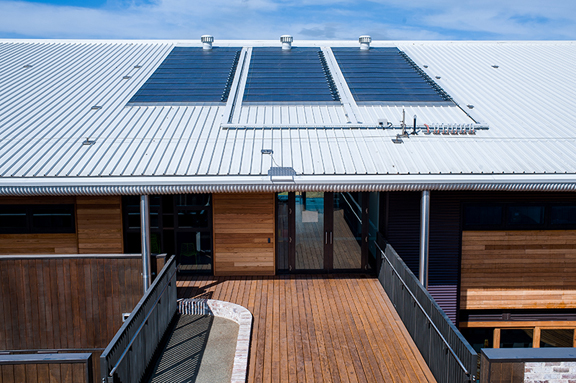
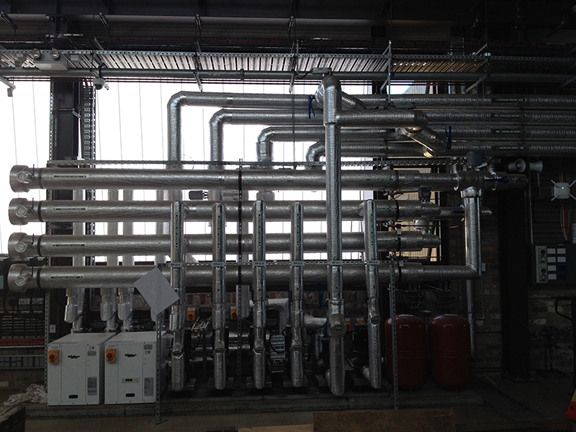
Further information:
SBRC:
https://sbrc.uow.edu.au/index.html
Cox Architecture:
http://www.coxarchitecture.com.au/
Living Building Challenge:
Sustainable House Design
We will help you create a family home that works well, feels good, is kind to the environment, culturally appropriate and reduces your energy and running costs.
Read MoreSustainable Commercial Buildings
We design your building to help reduce your operating costs, optimize the life cycle of your building, increase your property value and increase employee productivity.
Read MoreWorking with Envirotecture
We design beautiful, sustainable buildings that work for you, your family or your business. Full range of building design, consulting and training services.
Read More
