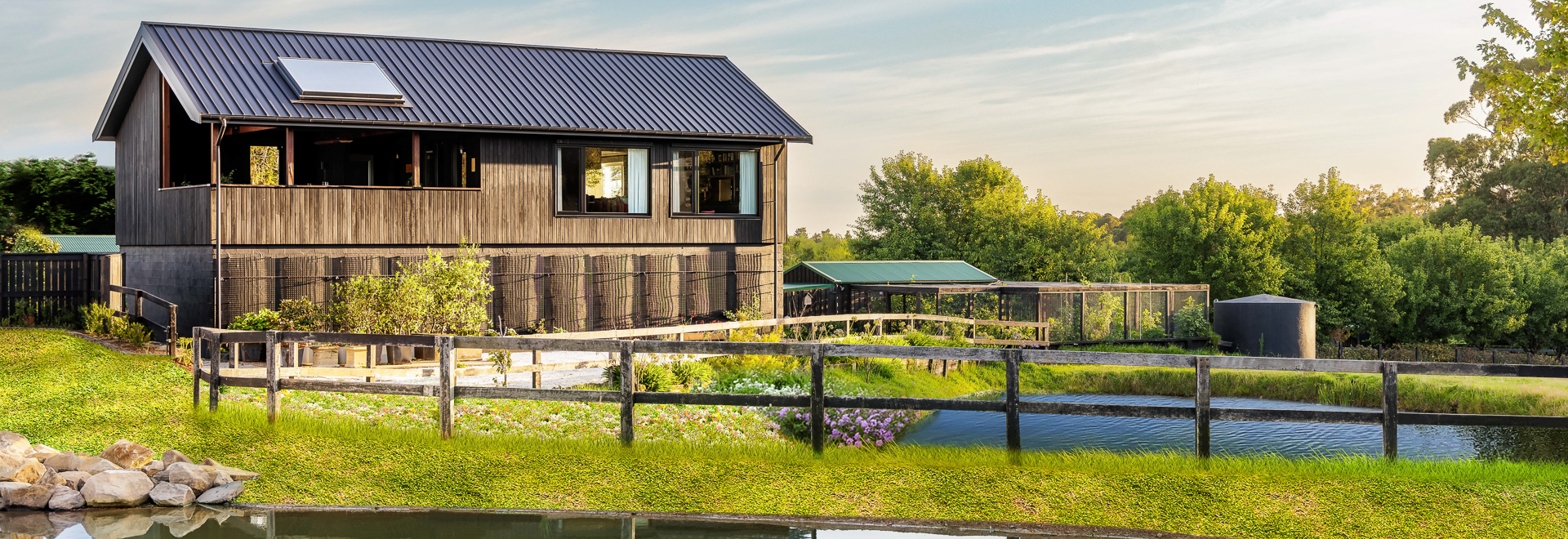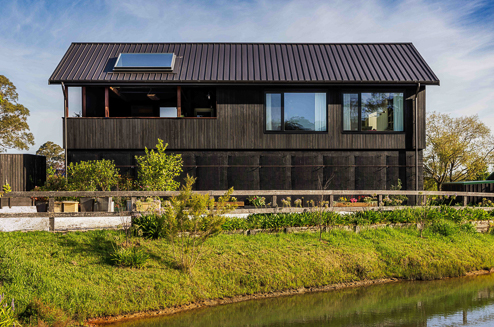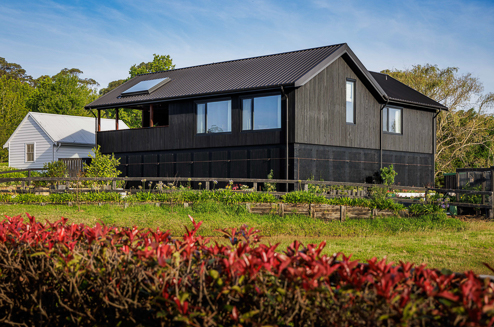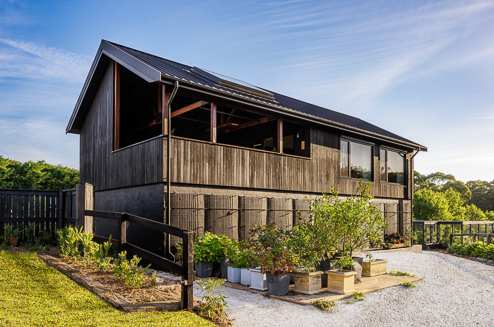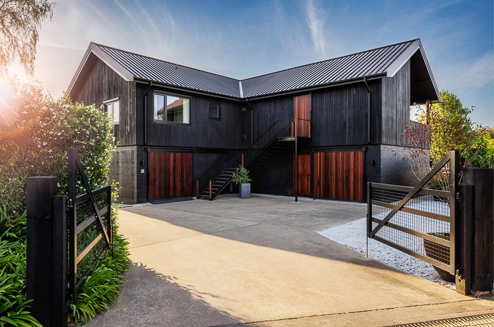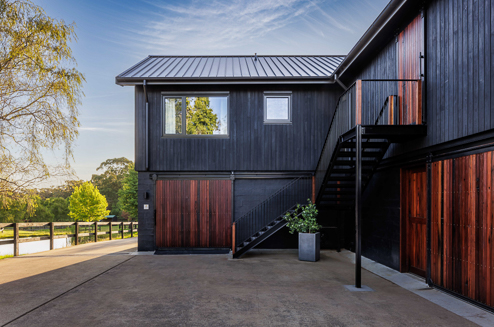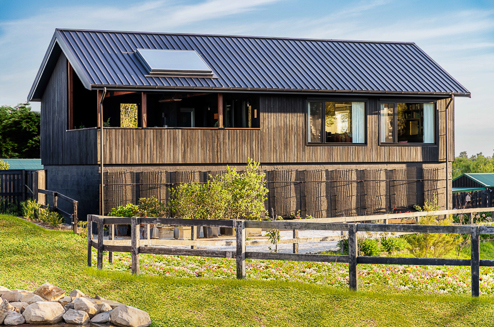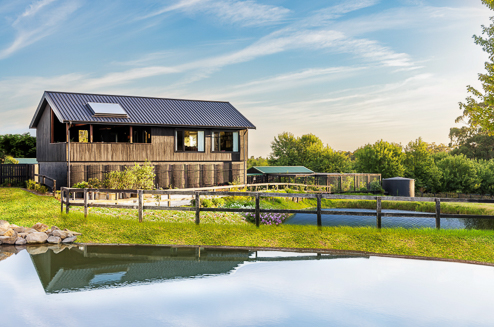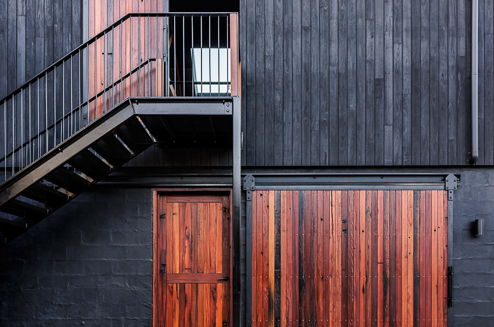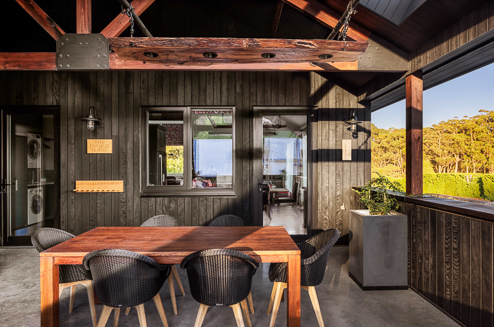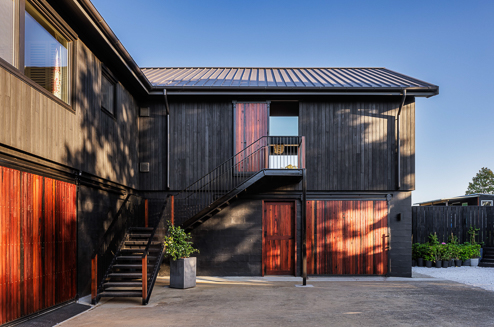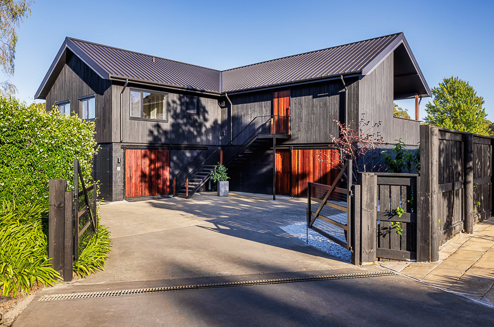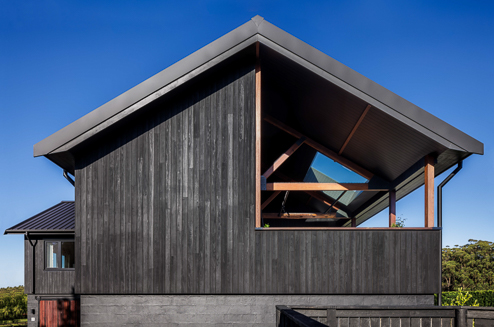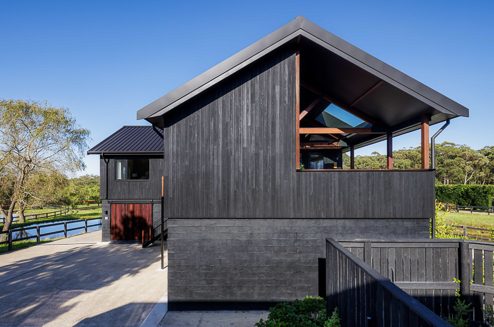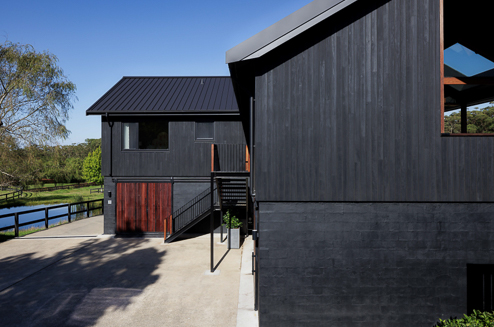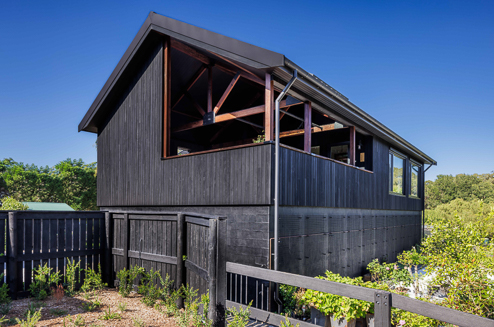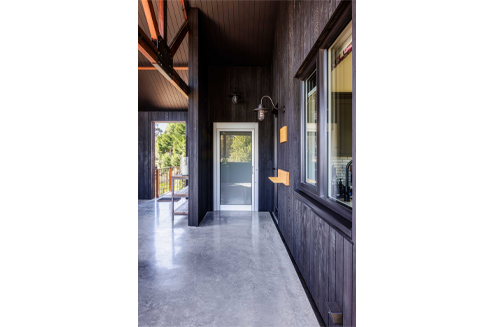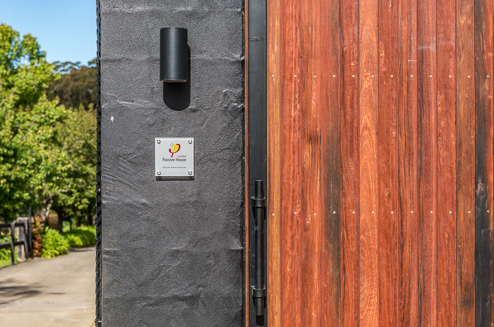Robertson Passivhaus
This Southern Highlands home is a direct response to the resiliency issues faced by this large property in preparing for the future.
Instigated in the aftermath of the 2019/20 bushfires the project provides additional accommodation as well as a significant, fireproof storage area. The home is built to a mid-level bushfire protection level, significantly more than its BAL12.5 rating suggests is necessary with the lower level providing safe storage within its concrete confines.
The home is the first certified passive house in the Southern Highlands. The video below gives an overview of the home and its construction.
See all our Residential DesignsProject Details
The home is built on the footprint of the old stables, retaining the existing concrete slab to mitigate the upfront carbon of the project. The base of the building is the fire proof shelter for the property as the previous evacuations had demonstrated the importance of having such a place.
The home itself sits atop the store, elevated to capture the view across the dam and paddocks beyond. The roof form respects that of the main homestead while the Shou Sugi Ban cladding contrast the white weatherboards in colour, texture and orientation while also talking to the fires that were the catalyst for the project.
A generous covered outdoor area provides the sheltered space so often required in the Highlands for enjoying the view when the weather is less favourable!
The home is all-electric and built to the passivhaus standard not only for health and comfort reasons but to also minimise the load on the electrical network; at the end of the line the property is limited as to its power draw and minimising demand reaps rewards beyond those usually experienced.

