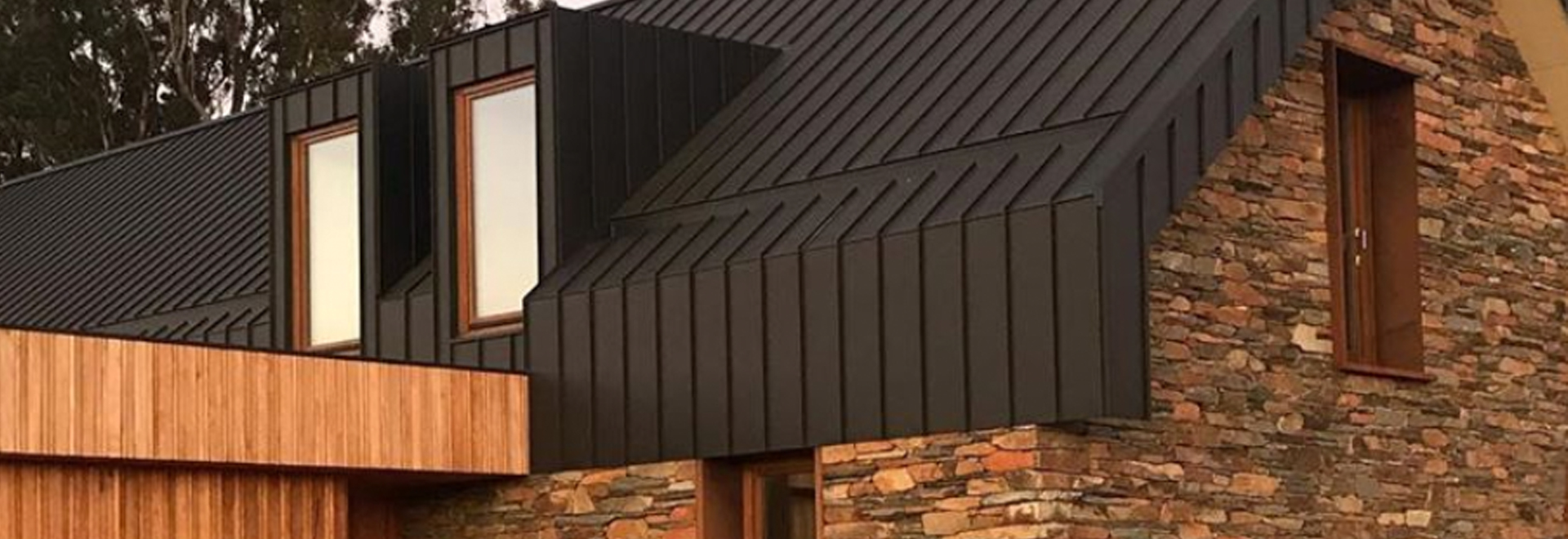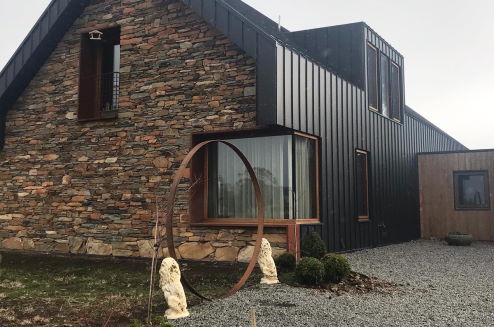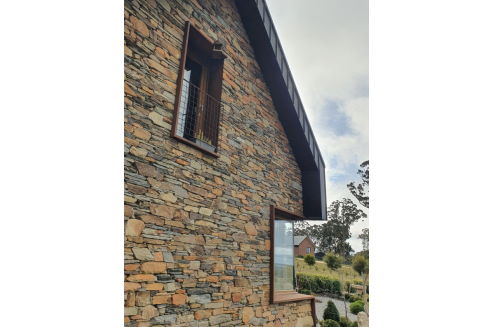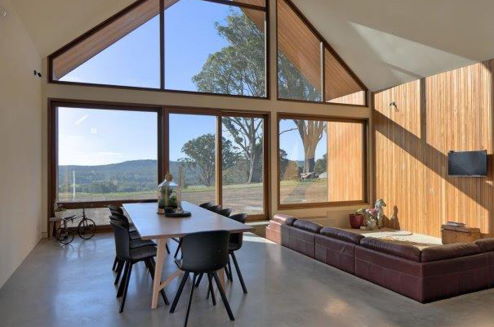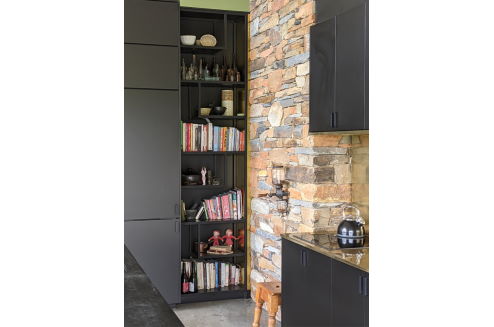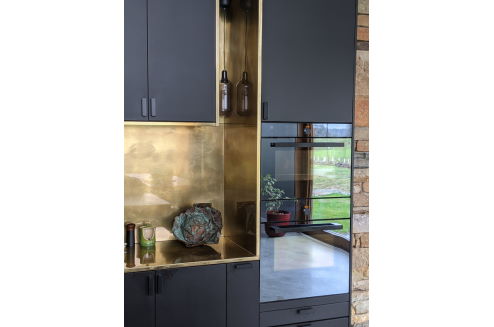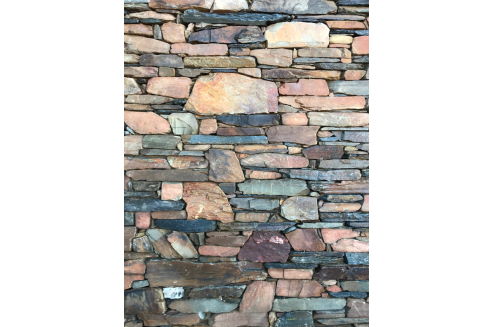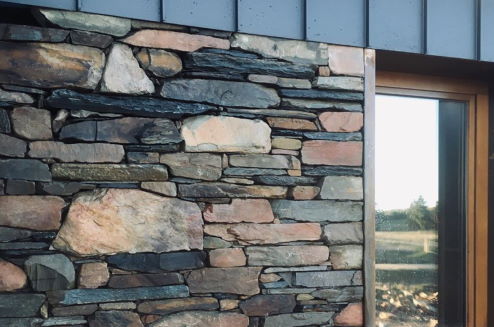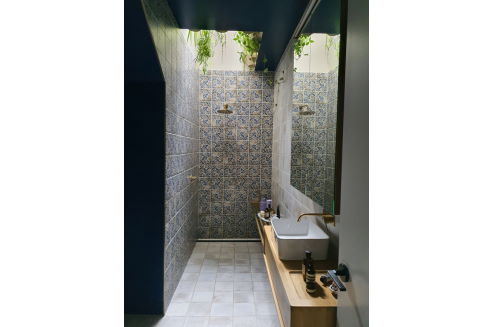Permaculture Pavilions
“A comfortable home that requires less energy to heat, with some classic vernacular design such as steep pitched roof and natural building materials such as stone.”
‘Permaculture Pavilions’ is located in a regional area. The client’s goal was to owner-build their ‘grand design’ dream – a contemporary sustainable home based on permaculture principles, looking at a high-performance building (based on building science and Passive House principles), and a healthy self-sufficient lifestyle. In a climate where extremes of weather are possible, this home is designed to be comfortable all year round, light and spacious, yet only a small building footprint.
Project Details
Owner-built by amazing clients, C&D!
Carpentry by Chris Mann
Triple-glazed windows by Paarhammer
Local Stonemason by Josh Bowes
Team
Builder: Owner-Builder + Chris Mann
Photographer: Patrick Bonello – GenesisFX (plus Talina Edwards Architecture)

