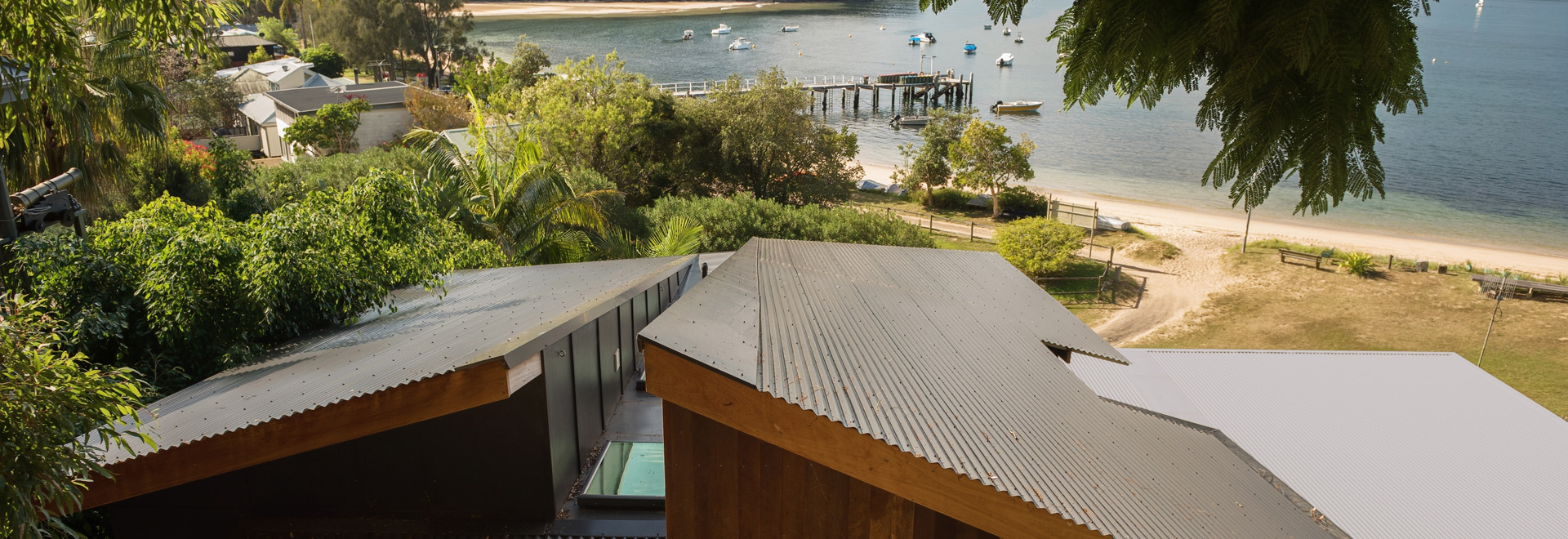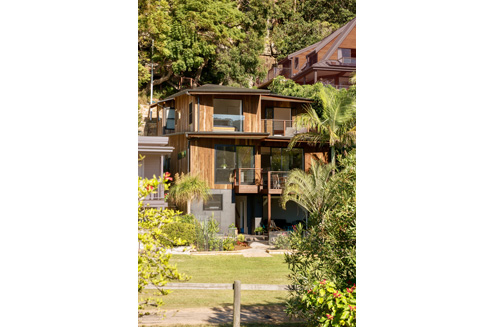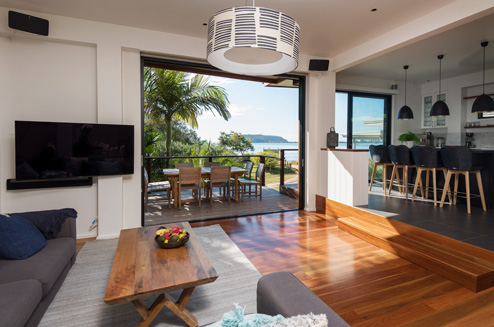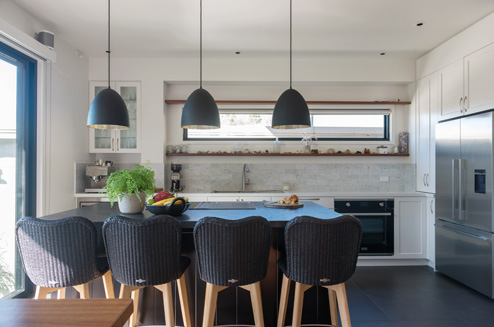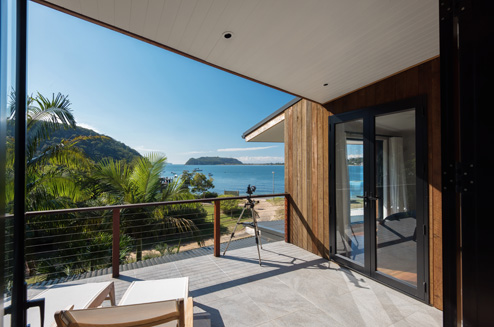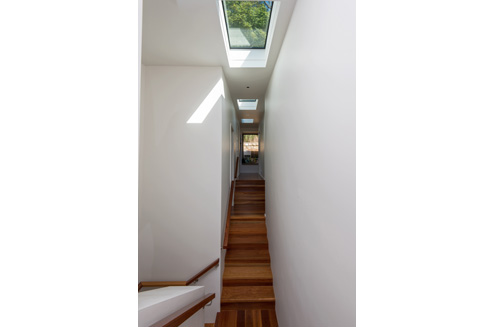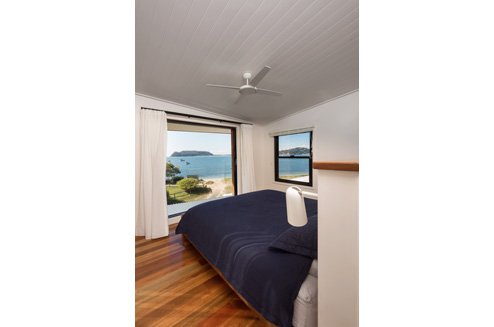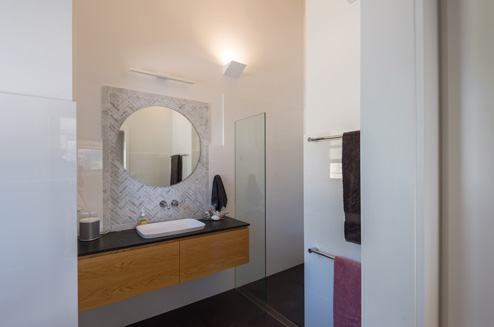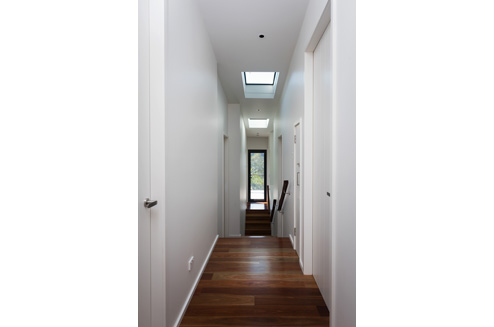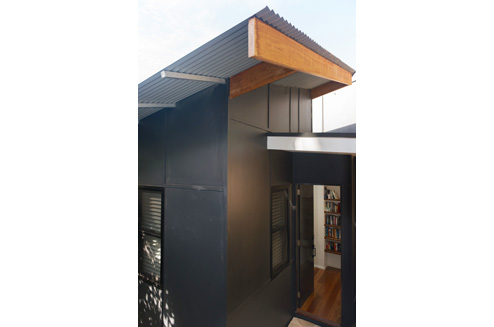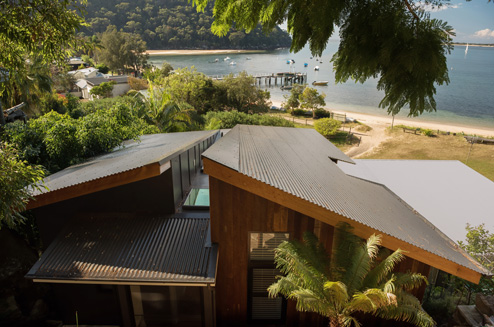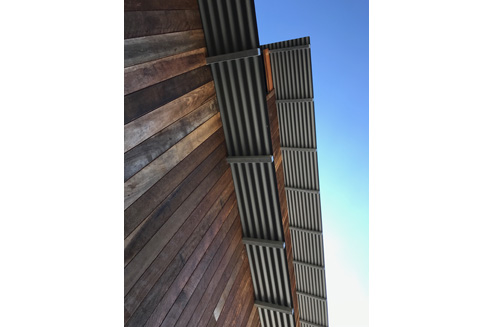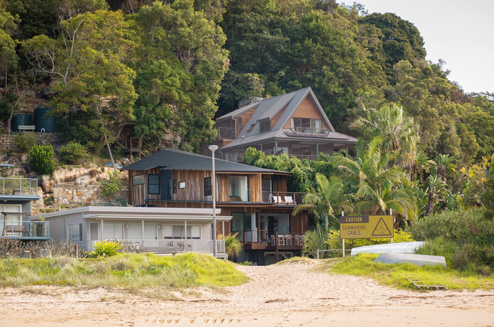Mackerel Beach House
Located at Pittwater’s remote Great Mackerel Beach, nestled against Kuringai Chase National Park where the beach meets the bush, the existing house was tired and downright ugly, and too small to cope with multiple families holidaying together. The brief called for a comfortable holiday house that could be enjoyed year round by the owners, and be robust enough to let on the holiday rental market.
See all our Residential DesignsProject Details
The existing three level, two bedroom pole home, built in the early 1990s was set at the foot of the escarpment. Ceilings were so low the owner had to bend to walk around their bedroom. An extra living/play area was needed, and three extra bedrooms to cater for multi-family groups, as well as some nooks in which to snuggle up to and enjoy the view and read a book.
In spite of its perfect orientation in a benign micro-climate, the house had poor thermal comfort. While it was easy to achieve good passive solar design, there are costs and difficulties caused by the boat-only access, especially when providing thermal mass.
The character of the house needed to have a positive dynamic relationship with the natural surroundings and take advantage of stunning views across Pittwater and Broken Bay to Barrenjoey, as well as incorporating glimpses of the steep bushland behind the house. Creating a timeless naturalistic character that responds to the local colours and textures, consistent with the newly theorised ‘localness’ design approach.
The main living dining kitchen area was completely renovated, with new insulation and internal finishes. The lower store room was altered to become an indoor/outdoor room with a floor that can be inundated (being below the FPL), which is also the only thermal mass element in the building, being hand mixed concrete and local rescued sandstone. Three bedrooms and two bathrooms were added to the rear of the top level, rising up the slope, with isolated pier foundations to rock, stabilising the structure against landslip. Skylights were added to the central stair hallway along with precisely placed windows providing glimpses of the bush escarpment above.
Functional spaces were reworked to be more open and make better use of the space. Precisely framed windows were placed where ‘lolling about’ would happen. Balustrades immediately outside of large sliding doors in the main bedroom give the room the feel of being a veranda. Window seats were incorporated to nooks alongside bookshelves to encourage sitting and quiet contemplation.
Externally the house was clad in BAL rated uncoated hardwood which will weather to silver grey. The roof is made up of two twisted planes which really sets it onto the niche that is the bottom of a steep bushland site. Using high quality insulation products on the floor, walls and roof have proven that this house stays within a comfortable temperature range year round.
At the 2019 Building Designers Association of Australia National Design Awards, the Mackerel Beach House was the Winner in the Alterations and Additions category (over $500,000). See our award winning projects here.
See all our sustainable house designs
Team
Builder: Eric Collins
Photography by Petri Kurkaa

