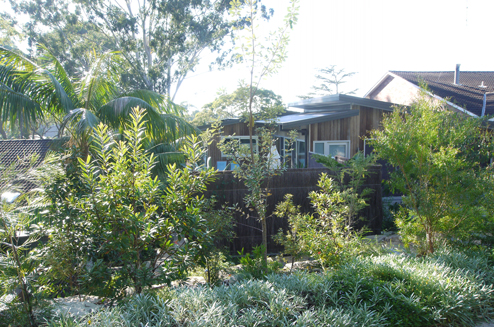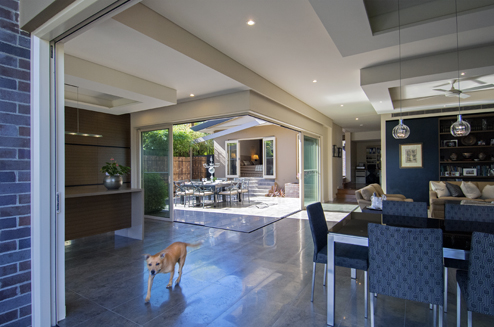
Sustainable Development – A Journey More Than A Destination
Defining sustainability
It is self evident that anything that cannot be sustained over time is unsustainable. It is a simple semantic definition, but when applied to human affairs, requires clarification. The research adopts the generally accepted definition expressed by Brundtland (1987), that “sustainable development” is any human activity that meets present needs without preventing future generations from meeting their needs. This concept of inter-generational equity is also balanced by an acceptance of the need to establish equity between different nations and social sub-groups in the present, as espoused by Basiago (1998) who so sharply critics the “culture of maxima”, and du Plessis (2003) who uses terms such as “boiling frogs and sinking ships” to describe human affairs at large.
These are useful frameworks for making a critique of the detail and characteristics of the building design and construction business, including its approval and certification processes: their blowtorch will help us keep some perspective when bureaucratic process would otherwise numb us.
As mentioned above, because the natural world is not in a state of perfect balance or cosmic harmony, and because we humans are part of the ever-shifting equation, sustainability is not a fixed destination. As we move toward the goal posts we now see, we shift things all about us, and the goal posts move too – hopefully in an increasingly predictable way as we develop the science of sustainability. This may point to a view of the natural word where mankind is seen as not merely being a part of the processes (for better or worse), but actually being in a position of some control. Most worldviews that take this perspective acknowledge that with that control comes responsibility – so we see words like ‘husbandry’ and ‘stewardship’ used. These views also demand that we develop an accurate understanding of natural or ecological systems, so when societies make decisions they are the right ones.
The importance of sustainable development
However we each see the world, the pursuit of sustainability is the only positive option: business as usual is a form of nihilism. In considering ‘the importance of sustainable development’, a short discussion of the values underlying the word importance is warranted, before proceeding to more technical discussions of development per se. The broad view of sustainability espoused by Brundtland, Basiago and du Plessis infers that without it being achieved, human worth is lessened.
This is a value judgment, which must be handled with care, but is unavoidable in any such discussion. We adopt the position that it is fundamentally important for all human activity to be sustainable, and note that there are a wide variety of worldviews sharing this position. Each activist or writer may have a different weltanschauung motivating them, affecting a variety of perspectives. We can accept them in their common agreement that not achieving sustainability would be wrong or unacceptable, and are not examined or questioned further.
The importance of sustainable development can be seen to hinge upon what happens in future if it is not achieved, as well as what is happening in the present when it is not being achieved. The literature contains a wealth of information on what possible futures exist if any of a series of different models are correct. It is not critical for this research to pursue those discourses, it is sufficient to note that they exist, and that they point almost universally to undesirable probable futures, unless radical changes are made to existing practices. That includes current planning practice, especially in regard to the sustainability of the built environment.
Weltanschauung is the overall perspective from which a person sees and interprets the world, forming a collection of beliefs about life and the universe. These are what motivate individuals and groups to act in the ways they do. It has been called ‘epistemology in action’.
Sustainability, planning and heritage controls, and the built environment
Buildings account for approximately 40% of human energy and resource consumption, and are doing so at a rate that is – here’s that word again – unsustainable. It has been argued that if buildings are 40% of the problem, they are also potentially 40% of the solution (Sederov 2003). Planning controls are only one of many factors affecting the way buildings are built and operate, but they are amongst the most important. They can affect operational energy and water demand, which has ramifications as long as the building lasts. They can affect longevity (which strongly affects a building’s embodied energy), water and other resource depletion. And they affect the way the building sits in, and impacts on, its landscape, with ramifications on the hydrological cycle, and biodiversity.
Therefore each and every building constructed contributes to increasing or reducing that 40% impact. The whole community also feels the effects economically and socially, so governments at all levels have a role in steering development practice towards lessening the impact. Planning or heritage controls that do not allow an honest reflection of the cultural pathways described in Part 2 (above) are likely to be an obstruction on the pathway to sustainability. Those involved in the implementation of government processes in development consent and certification have a role to play here.

The seven elements of passive design
Sustainable building design is that which reduces energy demand. In Australia, with air conditioning now in 60% of homes and 78% of businesses, buildings which are thermally uncomfortable will drive up energy use, and greenhouse emissions and climate change with it, creating a positive feedback loop for environmental disaster (Australian Bureau of Statistics 2003; Flannery 2005). Passive design is the most useful strategy for combating the problem at source, and is variously explained as having five, six or seven elements. This writer (Clarke) finds it most usefully defined using seven elements, as follows:
Orientation
which way the building faces, where the living or working areas are located within the floorplan. This is determined by climate zone (hot, cold, humid, dry) and topography (north facing, south facing, shading, breezes etc).
Zoning
how spaces within the floorplan can be separated from each other, for isolated heating or cooling, and acoustics.
Ventilation
allow breezes to move through the floorplan, and allow the building to night purge if the climate zone allows.
Thermal mass
within the parameters of the climate zone and topography, what materials can be used to store warmth and coolth.
Insulation
materials and systems that prevent uncontrolled heat flows through the building fabric.
Shading
use of fixed or operable devices to control solar access, driven by climate zone and topography.
Glazing
allowing winter sun to penetrate in cooler climate zones; preventing uncontrolled heat flows
Correct and coordinated implementation of these design strategies will, in time, vastly reduce society’s reliance upon artificial heating and cooling energy.
Plotting progress on the path to Sustainable development
For discussion about sustainable change processes to be meaningful, we must have the means to measure change, both at a qualitative societal level, and in the quantitative minutia. Being able to measure actual change is critical, using real units or cognitive elements, as Porter and Wensing have argued (Porter et al. 2002). Indicators are seen as useful as a means of finding out exactly how management of a system is being carried out. This applies to human management, eco-system management, or a combination of them (such as the implementation of planning controls). Indicators must be applicable to the field of study, and be able to measure change within it. Planning controls sit across the range of quantifiable and qualitative. There are a number of indicators useful for measuring change in sustainability practices, which should be selected to reflect those aspects of the particular change creation process that are being studied. In the case of planning controls, only those things that are directly – and ideally, solely – affected by such controls, should be measured.
Simplistic tools are easy to use, but may not tell us what we need to know. There is heavy emphasis currently on measuring the energy and water impacts of buildings, both at DA stage (eg, BASIX, ABGR) and after occupation (eg, NABERS, Green Star). We are not delving into the inner workings of these rating systems here – that has been done extensively elsewhere. Our purpose here is to recognise that the DA rating systems pursue sustainability from a regulatory point of view, using the relatively simplistic indicators of energy and water (BASIX at least – the other tools use additional indicators). It has yet to be shown that the existing BASIX energy targets have had a positive impact on sustainability, although this may be due to the low target as much as the way it is measured. It is likely that the BASIX water target has had more effect, but it is still too early to be sure.

Place – what the climate demands of a building
Real sustainability may be linked to local responses far more than we had previously imagined, for several reasons. One of the mantras of sustainable design is ‘it all begins with the site’. This is acknowledged by all who practice or advocate climate responsive design, since the site’s climate zone and topography determine how the building should respond (by passive design principles) so as to provide warmth in winter and coolth[2] in summer.
A passively designed building will require little or no artificial heating or cooling, thus eliminating a significant energy demand from the energy utilities, with the associated greenhouse emissions etc, thus being considered more sustainable. The well-known and universally derided experience of building homes designed for Melbourne’s climate on the Gold Coast is testament to the need to get this right. Thus the traditional Queenslander, with its deep shading and light weight, is a far more appropriate and sustainable building than a two storey brick veneer box with a black roof and no eaves – in Queensland. The same disastrous experience would befall anyone who tried to take Queenslanders to Toorak or Dandenong.
Coolth is often received in a jocular manner by readers unfamiliar with the term’s heritage. It is a technical term, obviously meaning the opposite of warmth, that is, thermal comfort in times of ambient heat. It enjoyed widespread use in the 19th century, and is currently undergoing a revival
Likewise with water, a sustainable building in a dry climate would be designed to use much less than its counterpart in a wet climate. The water butts so common in England during the 17th and 18th centuries is absolutely useless almost anywhere in Australia. A small container, regularly filled, only works if there is almost daily rain to fill it. A building in such a climate has little need of water efficiency (although that is no longer true in the UK either). Australian buildings must use their water wisely – some must use it very sparingly – and all must maximise the amount they can harvest when rain does come. Reuse of treated wastewater is an essential part of minimising demand on scarce rainwater or mains potable water supplies. But even this varies around the country. A cottage in Burnie enjoys Tasmania’s relative bounty of rain, receiving 1100mm per year in regular showers. The same cottage in Brewarrina receives only 350mm, in widely dispersed and highly variable rain events. Clearly, the water design strategy for each building will be significantly different.
But is a consideration of climate responsive design – or place-based design – limited to issues of thermal comfort and water? These are closely related to, and affected by, building form: cool climates demand more cubic forms, hot humid climates demand highly articulated perforated forms. Highly variable rainfall may demand large roof areas to maximise rainwater collection. These show some synergy with each other. What else might a place tell us about appropriate building design?
Words and ideas: produced as a collaborative between Trevor King and Dick Clarke.
Localness – Sustainable Development




















