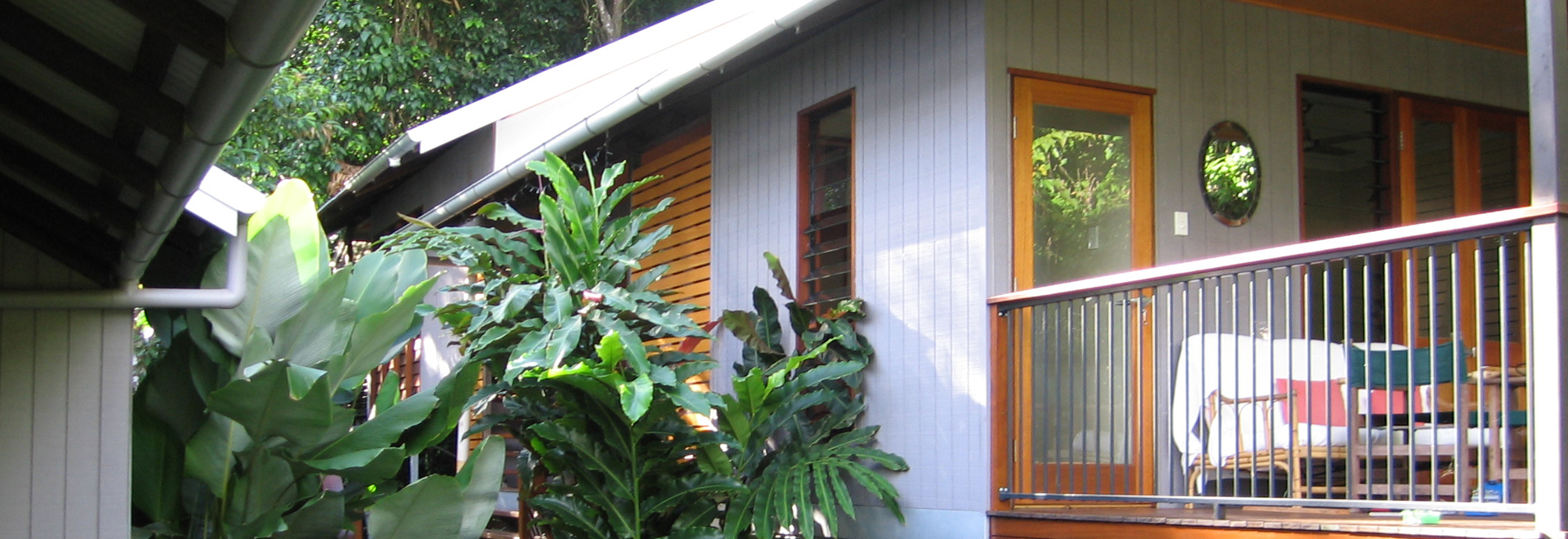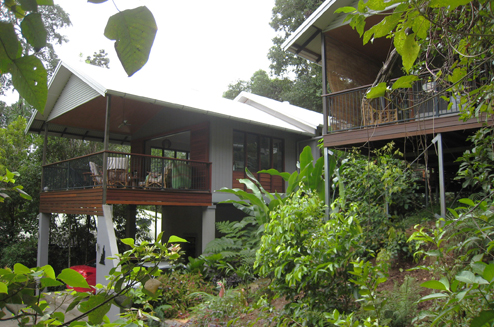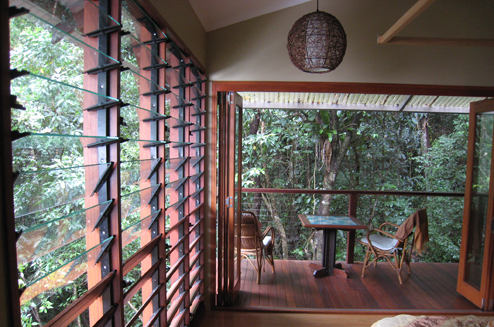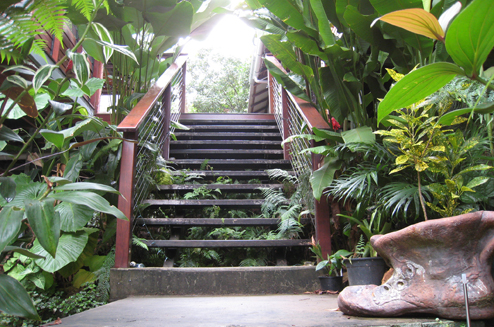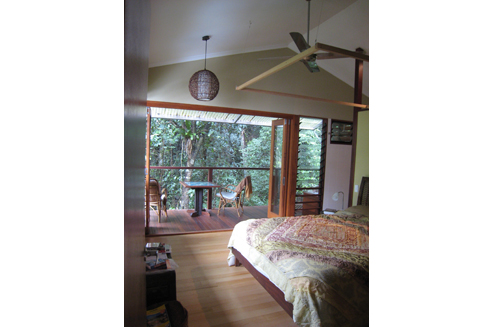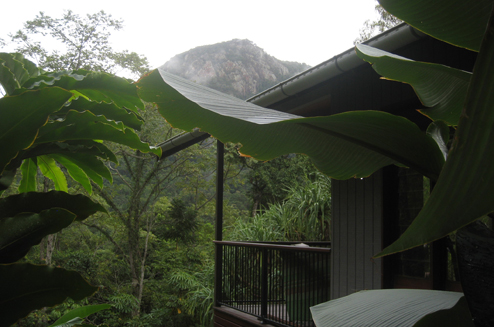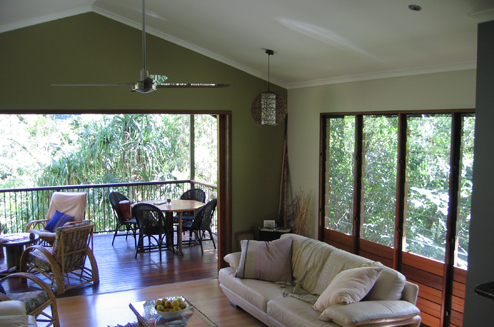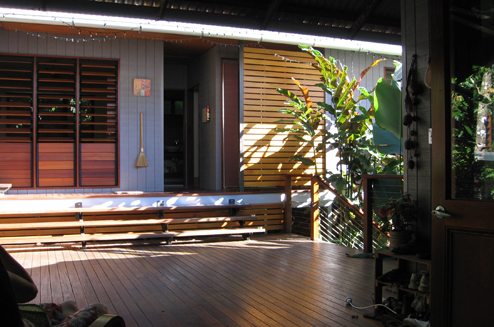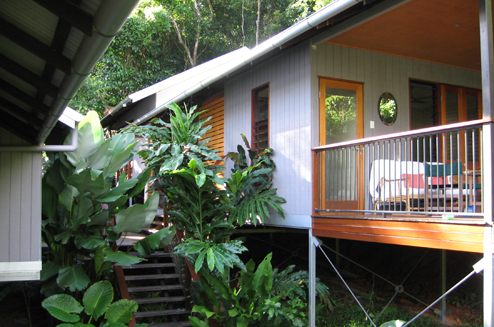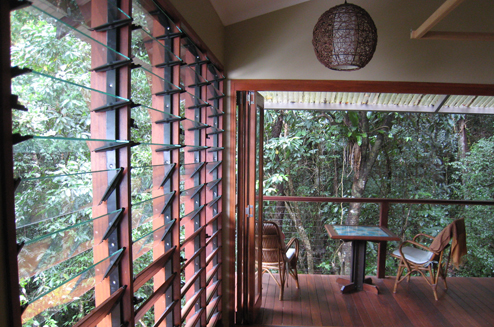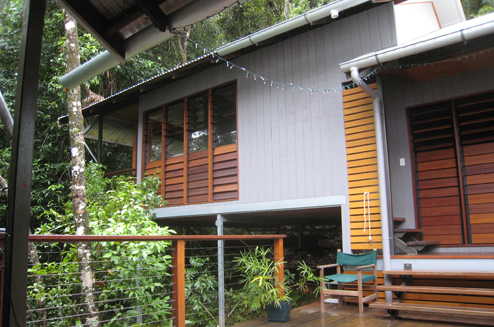Rainforest House
The site is on a heavily forested north-west facing slope with views towards Red Bluff and the Kuranda Railway to the west. The site is fairly steep, with a narrow spur line at the rear which plunges steeply into a seasonal creek gully below. The dense tree cover on the nearby steep slopes creates a local microclimate that produces cool air movement even on the stillest of days.
Two pavilions connected by a timber deck allow total perforation of the floor plan for passive cooling, along with deep shading as required to control sun penetration.
See all our Residential DesignsProject Details
Louvre windows are used exclusively to maximize cross-ventilation. The lightweight elevated construction retains no heat, and reflective foil insulation provides all the insulation needed. A cyclone shelter and laundry are contained beneath the main pavilion.
The design was conceived as two lightweight, elevated pavilions with functions split between shared living areas and bedrooms/utilities. The pavilions follow the site contours at different heights, and have a central connecting deck in between.
The construction budget determined the need for cost-effective construction methodology and materials. The engineering design minimised the amount of steel and used timber infill framing. This system was effective from both cost and carbon footprint aspects.
Attention to the local climate and responsive passive design means the house functions comfortably throughout the year without the need for air-conditioning.
Ceiling fans are installed in every space and provide adequate cooling. Roof spaces are kept cool with good airflow from venturi vents along the ridge, and with rows of small air inlets along the top of each wall.
There is no requirement for heating and cool nights are simply dealt with by closing windows. The house’s operational energy is generally limited to lighting, cooking and appliances such as a washing machine, refrigerator and television. It was determined that the extensive shading provided by the surrounding trees made the use of PV solar power unviable, so the house uses mains power.
Winner of 2008 BDA NSW ESD AWARD

