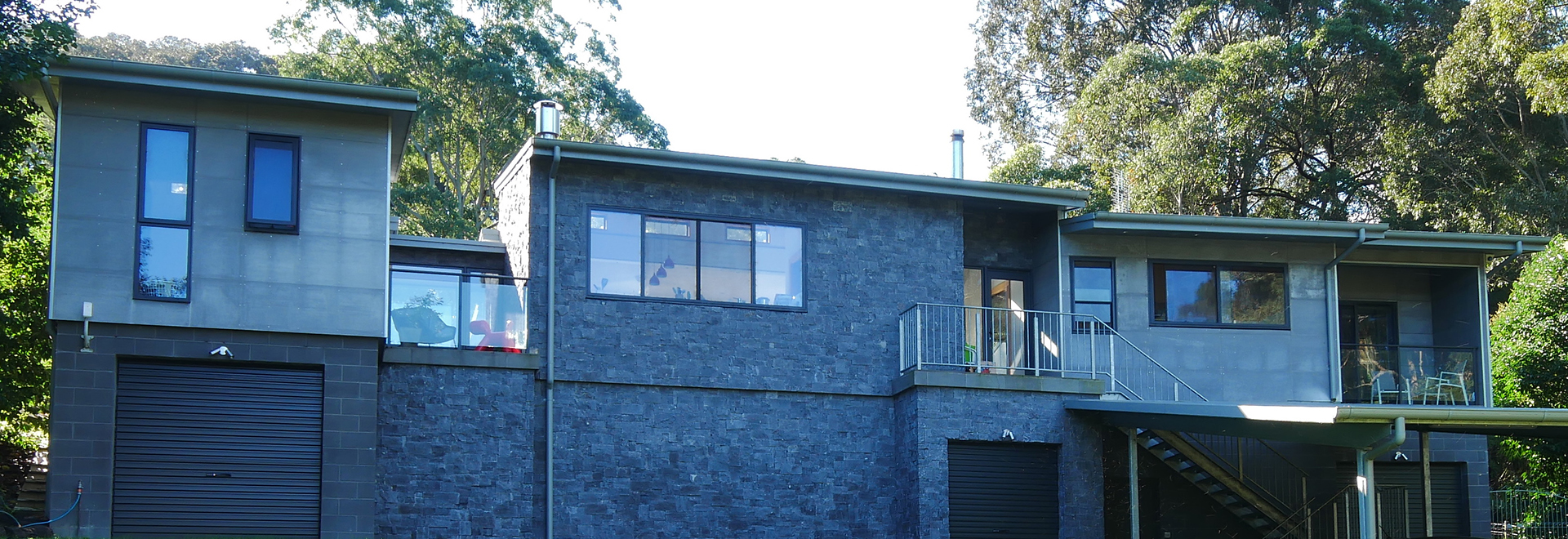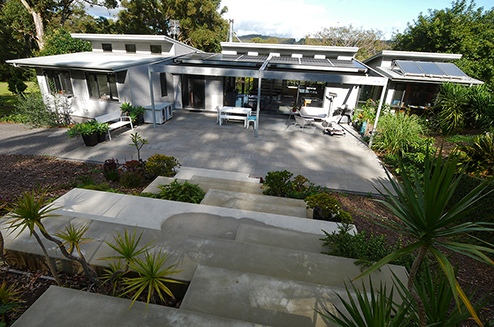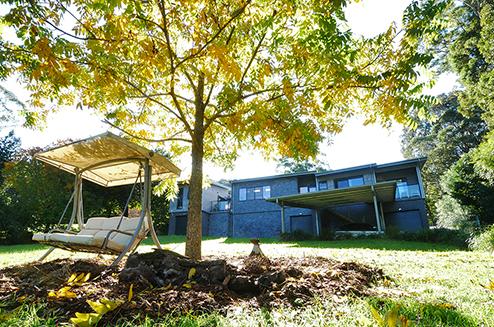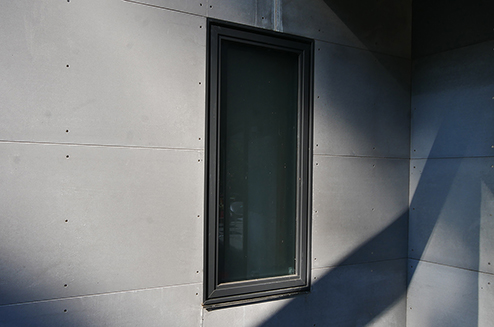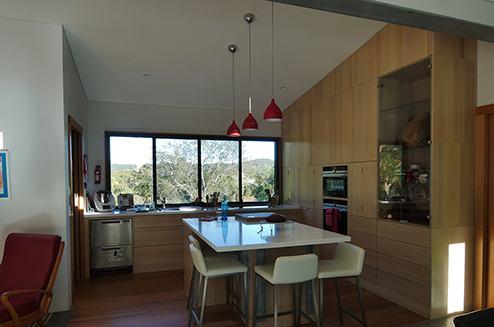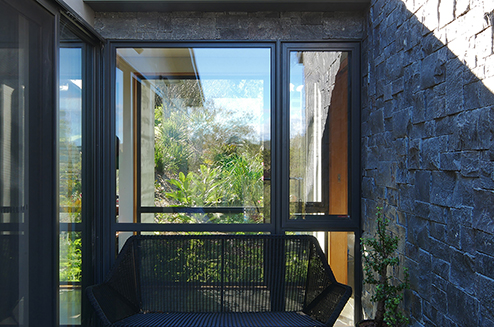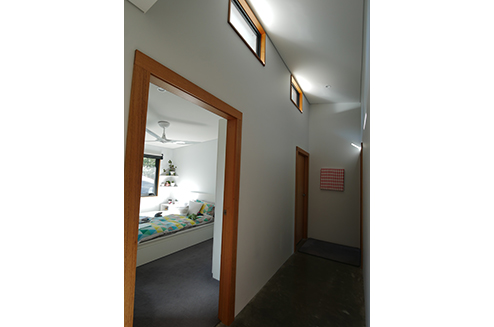Hillside Hideaway
Project Details
This ‘PV awning’ allows minute by minute control of sun and shade in all seasons and all weathers, allowing the outdoor space to be used year round, without impeding the powerful passive solar performance. High insulation levels and elimination of thermal bridges, along with double glazing and an insulated thermal mass floor, provides a very comfortable environment.
The house is virtually ‘off-grid’, looking after its own power, water harvesting and waste water treatment. The 25KL rainwater tank sits concealed under the carport slab. BAL-40 construction is achieved with Rylock double glazing, and MgO expressed joint sheet and stone cladding. The Colorbond roof and shielded gutters keep radiant heat and embers out.
At the 2020 Building Designers Association of Australia National Design Awards, the Hillside Hideaway House was commended in the New Residential category (251-350m2). See our other award winning projects here.
See all our sustainable house designs here.

