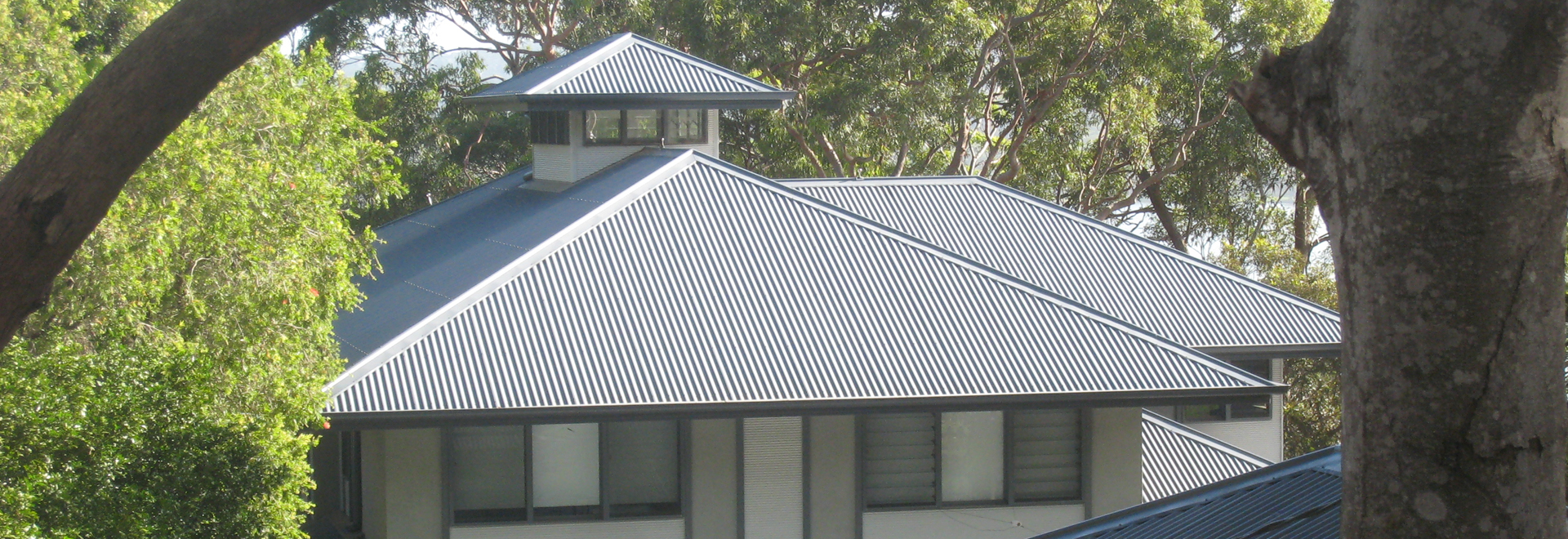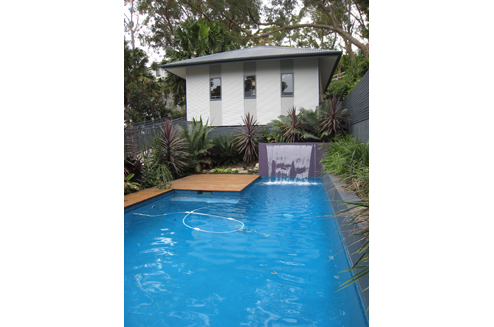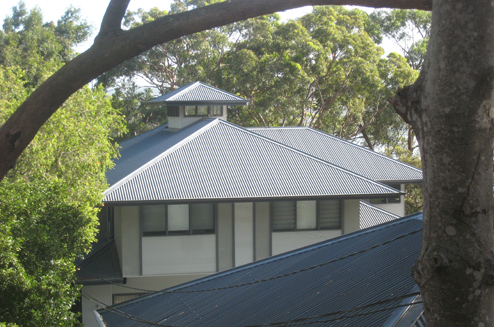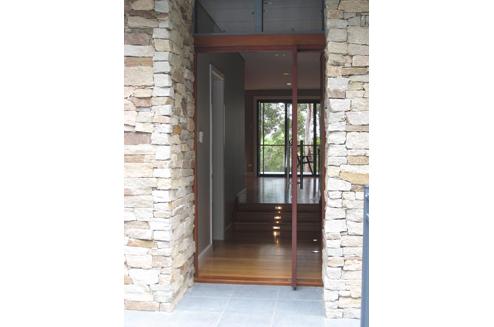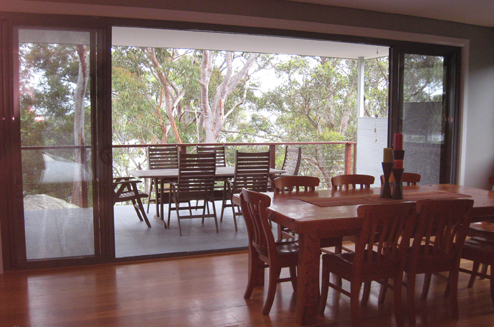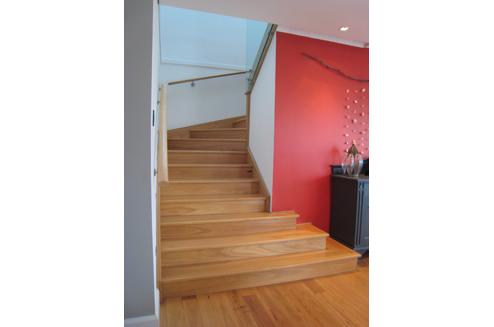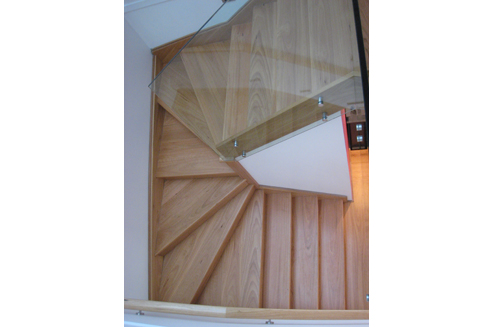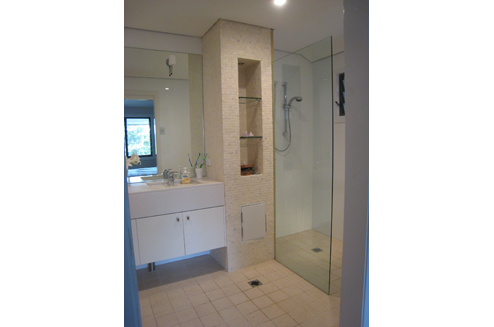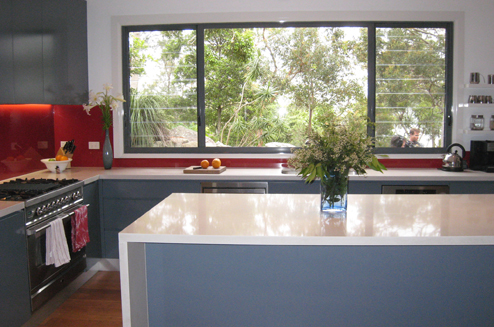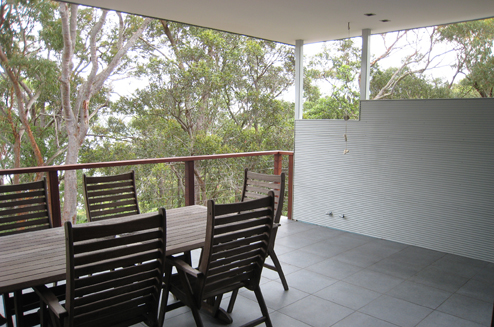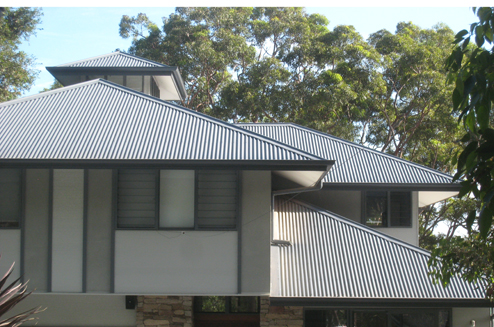Elanora Heights
Our clients wanted a home for an expanding family, and a home office, with hi-tech sustainable features to reduce their family’s ecological impact.
Working with the site and the original dwelling, the additions and alterations saw a small, hot weatherboard cottage transformed into a comfortable sustainable home and office.
See all our Residential DesignsProject Details
The design divides the home into three distinct areas: private, social living and working. Private bedrooms for a family of six are located on the upper floor, while living areas on the ground floor were re-orientated to both face north and to open up onto outdoor recreational areas, including the swimming pool, decks and southward views to Narrabeen Lagoon. The office is located on the lower ground level with external access to keep work separate from private life.
Thermal mass has been used in the building’s structure to regulate warmth and coolth according to the needs of the season. Retrofitted reverse brick veneer in the north facing living areas is a key feature. An existing sandstone wall was reused in the office, providing a comfortable environment for the employees as well as magnificent natural ambience.
Deep eaves and awnings over doors and windows allow the sun to enter during the winter months and limit solar access during the summer months.
A 48,000L rainwater tank is used to harvest and supply clean rainwater throughout the house, and allowing a reserve to be used for firefighting (the house is in the flame zone of an area with a known fire risk).
At the building’s core a central stair well assists in daylight penetration and encourages natural stack ventilation throughout the house on hot summer days when there is no sea-breeze.
Other features include ceiling fans for cooling, a central light monitoring system to shut down unused lighting loads, low energy appliances, lights and fittings.

