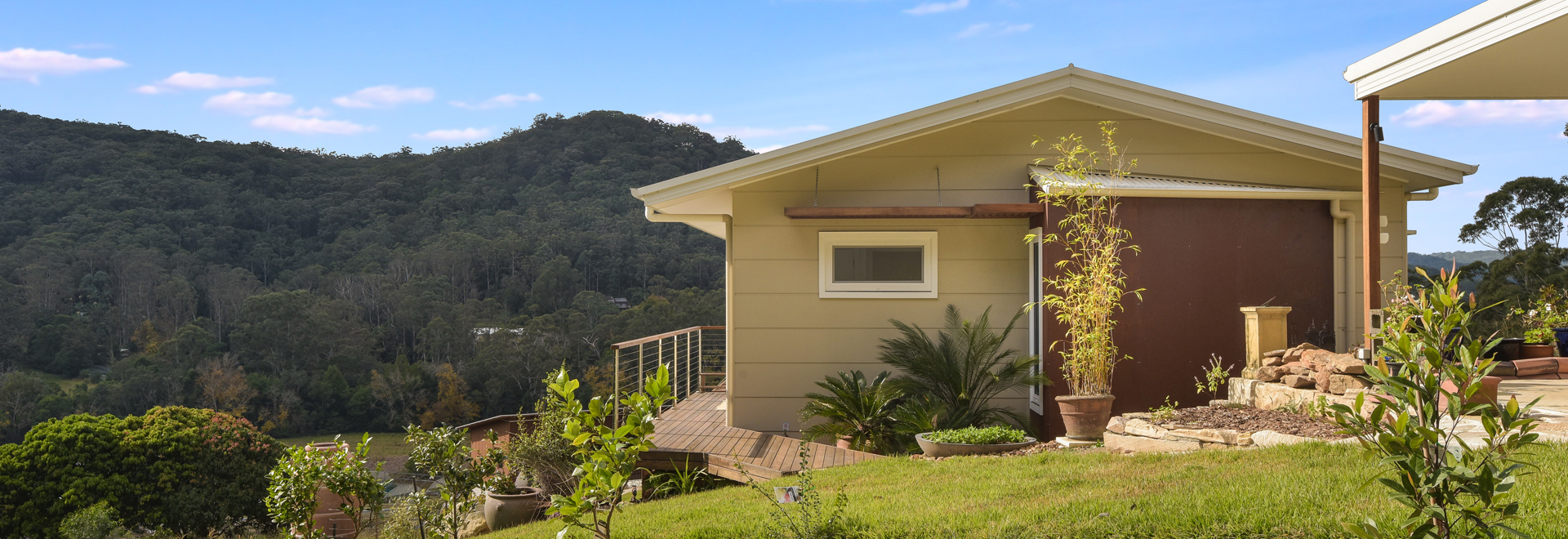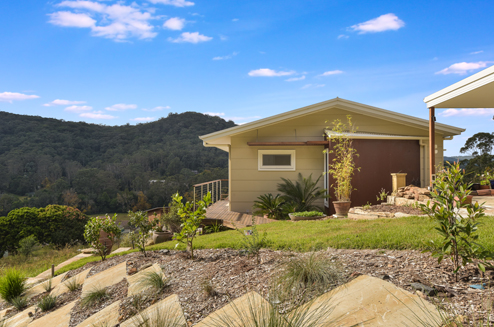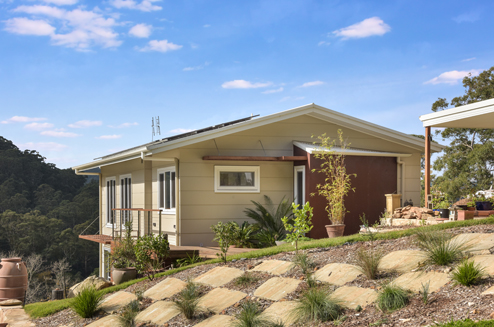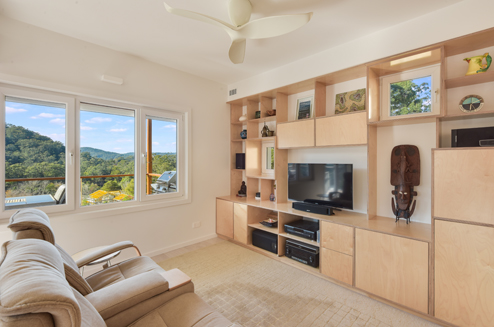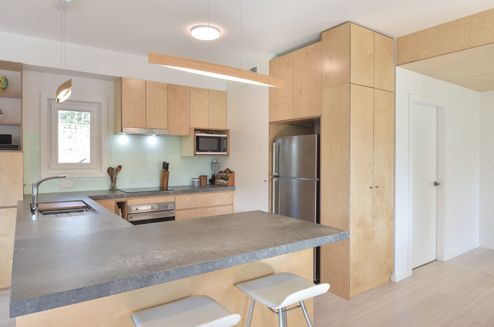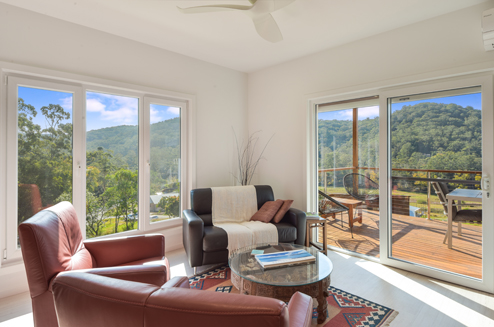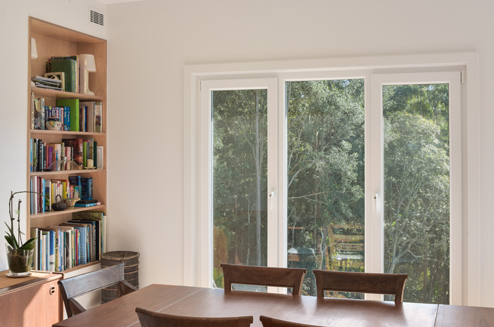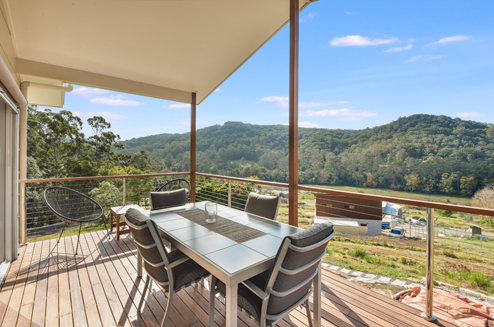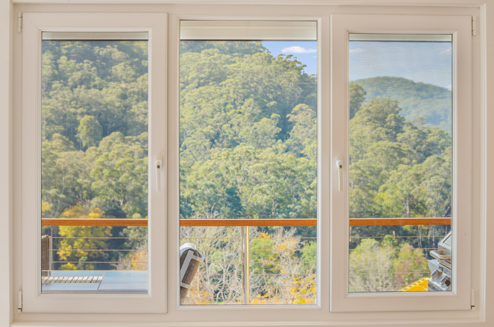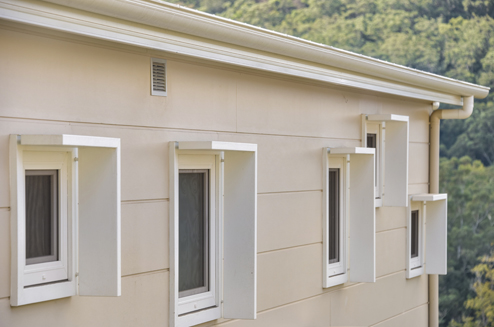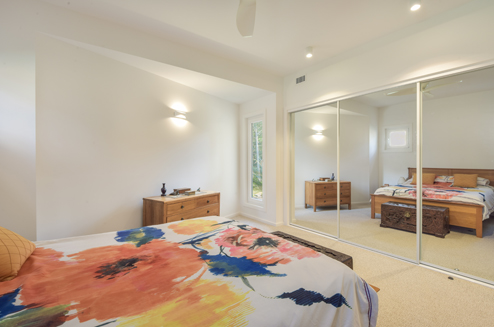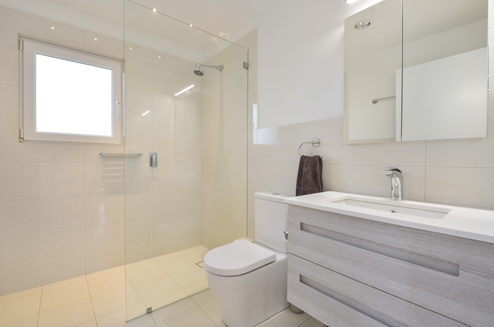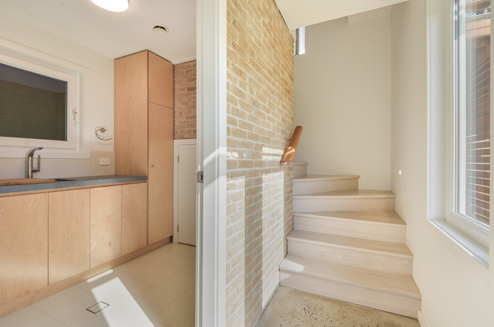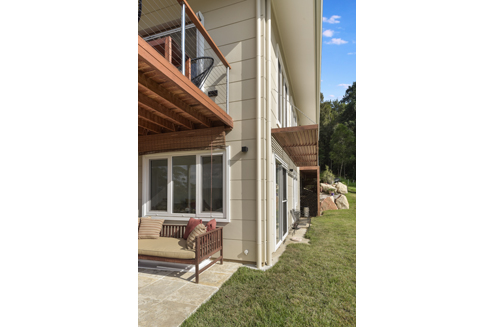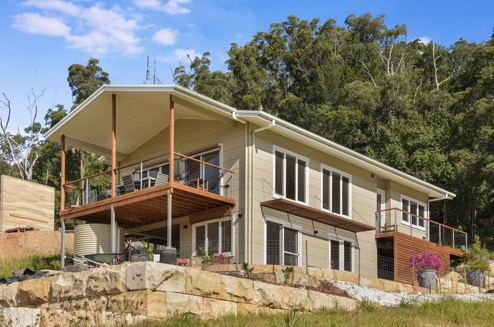Ecovillage #1
The first home to be completed at the Narara Ecovillage epitomises the values on which the village is founded. It is a compact, highly efficient, healthy home perfectly tailored to its site and occupants.
The elevated home captures stunning views across the valley making the most of its height while also giving step-free access from road to the main level of the home. A sheltered deck provides a comfortable sitting space to enjoy the view while also protecting the home from the low morning summer sun.
See all our Residential DesignsProject Details
Plywood is used extensively throughout the main level of the home. Custom design joinery frames artworks that are significant to the owners as well as creating useful additional storage nooks and concealing the HRV ducting too.
The jaunty angle of the bedroom window allows for a discrete view northwards. Its Corten (rusted steel) cladding contrasts nicely with the linear profile of the cladding
The compact floor plan allowed the home to be delivered cost effectively by local builder, Living Green Designer Homes (link). While the home was not designed to meet the Passive House standard it is equipped with a Heat Recovery Ventilation (HRV) system and careful detailing led to a blower door test result of 3.45ACH50 (air changes per hour measured at 50 Pascals of pressure difference). The average new Australian home has a leakage rate of 15.4ACH50 (CSIRO, 2015).
The lightweight construction is a design decision driven by the sloping site. By its nature it lacks thermal mass, this was mitigated by the use of Phase Change Materials (PCMs). Produced from sustainably sourced palm oil, the product looks like oversized bubble wrap. As any material changes ‘phase’ (solid to liquid to gas) it requires a large amount of energy (heat) to transition through (i.e. for water to go from 99ºC to 100ºC). PCMs have phase change temperatures that suit human comfort levels, this allows them to absorb excess energy at ~25ºC rather than have it overheat a home. As the room cools, that energy is re-released allowing the PCM to perform the same task again the next time temperatures peak.
The home has uPVC double glazed windows, high levels of insulation and attained a NatHERS rating of 8.2 stars.
See all our sustainable house designs here.
Team
Builder: Living Green Designer Homes
Photography by Kayle Barton

