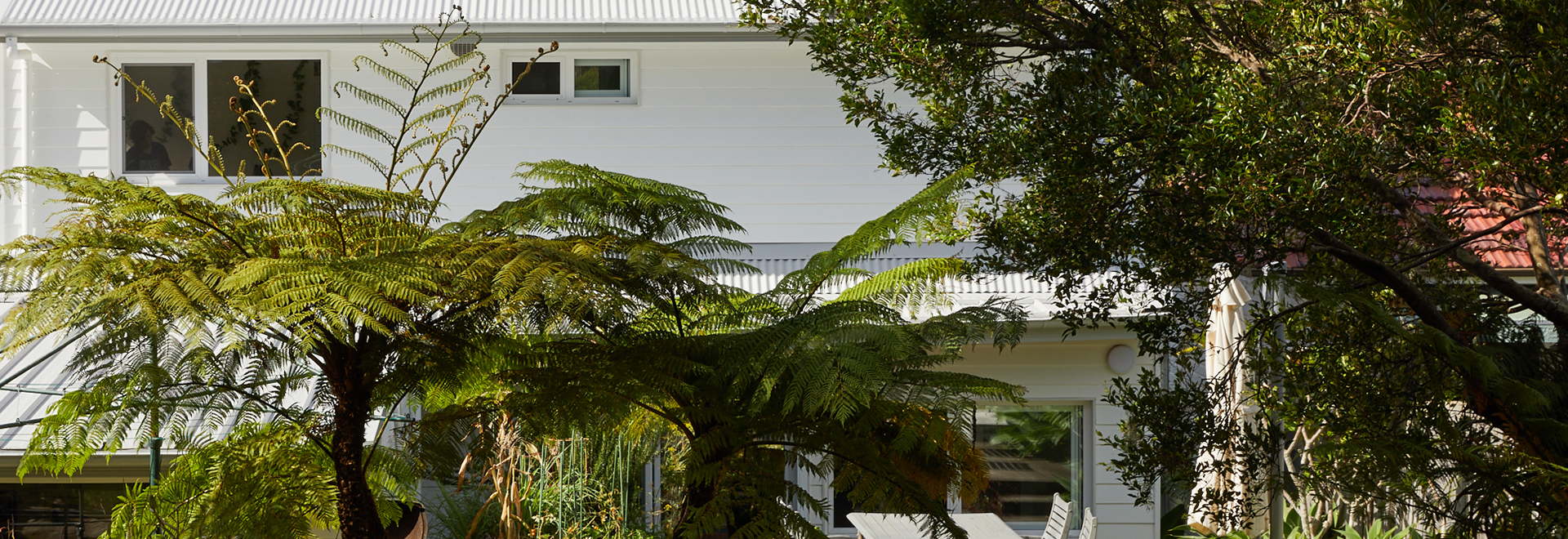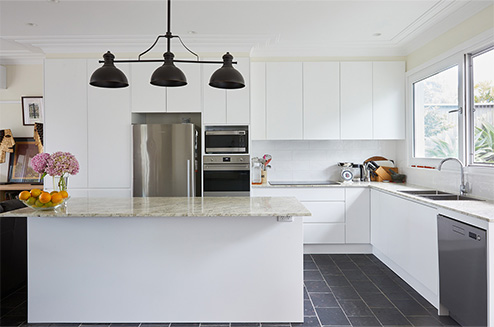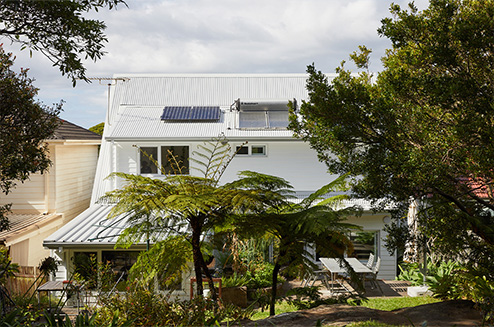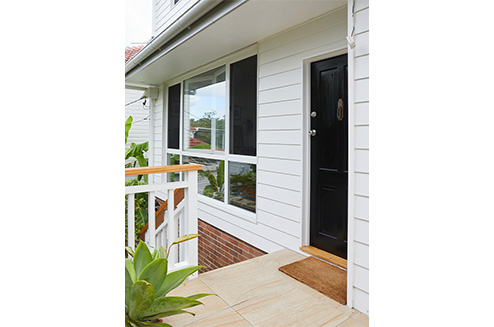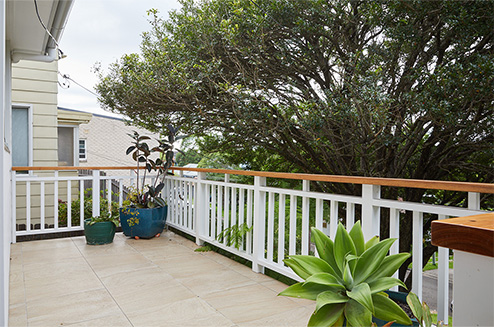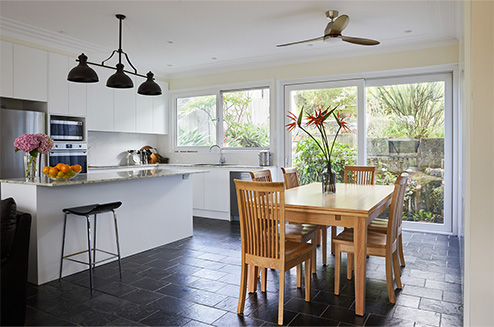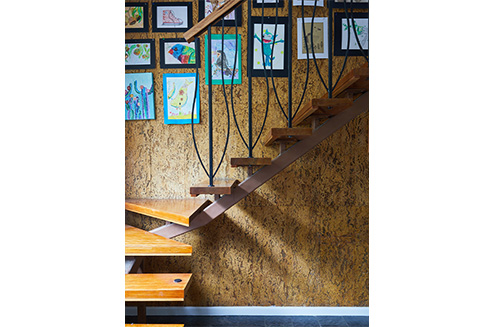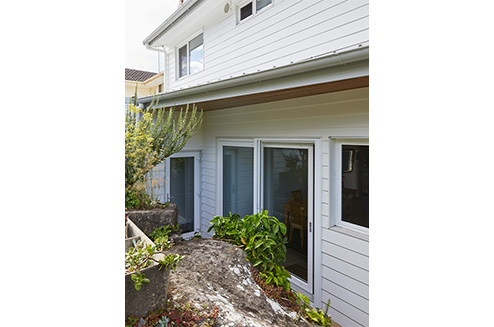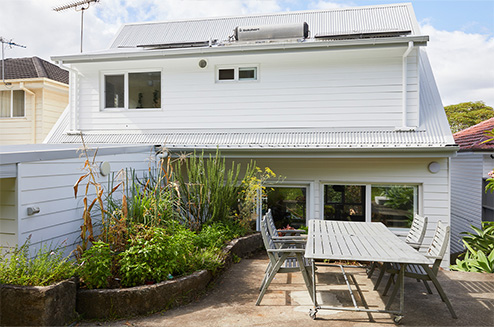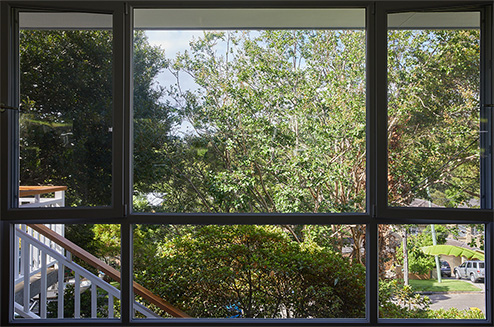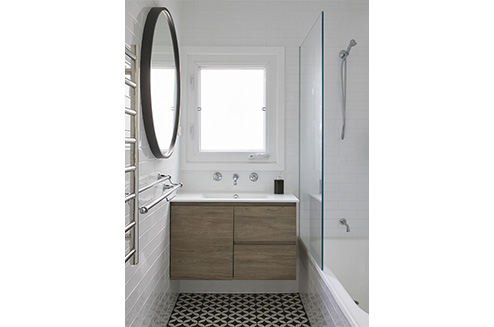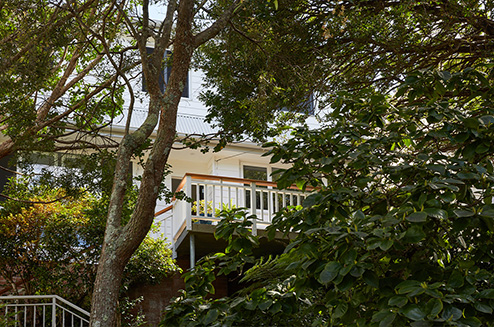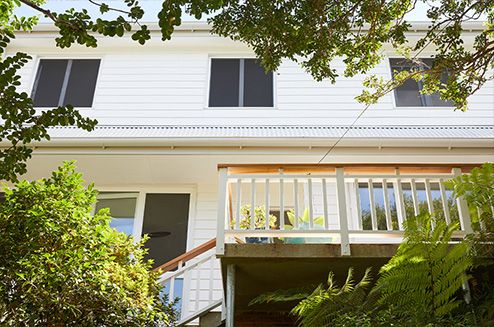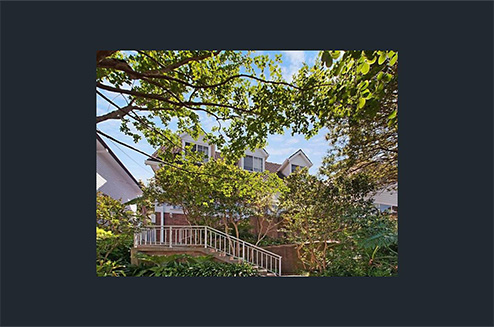Better not Bigger #2
This revamp of an original cottage with a 1970’s Cape Cod addition sees an increase in useable space without expanding the footprint.
The clients love their location and aspect but needed to resolve those common faults in a Sydney home; hot and cold at all the wrong times and inefficient use of space for modern life.
The design strategy simplified the roof form to gain a few valuable extra square metres in the bedrooms, and reconfigured the lower level to open up to the north facing rear yard and rock cutting immediately to the rear.
Project Details
The entry sequence was greatly improved through the addition of generous width to the external stairs and reconfiguration of the entry deck. The immediacy of the visual connection to the rear yard and its rock faces begins to ground the home in its place.
The relocated kitchen connects to the living and dining spaces while also overlooking the elevated garden to the rear all through expanded north-facing glass making winter a delight.
The age of the home, its cladding and wet areas all needed refurbishment; it was the perfect opportunity to upgrade the house for the coming decades. The removal of the cladding permitted the simple installation of insulation into the external walls, wrapping and taping to reduce air leakage and new uPVC double glazed windows. Decentralised ventilation with heat recovery was added to ensure optimum indoor air quality without the need to open windows (unless desired).
In keeping with the ethos of only doing what is necessary, the existing solar hot water and photovoltaics systems were reinstalled allowing them to live out the remainder of their useful lives.
The 1972 mono steel staircase with its cork wall were retained and a new removable balustrade and handrail added to facilitate the moving of furniture when required.
Team
Builder: PV Constructions
Photography by Milly Mead Photography

