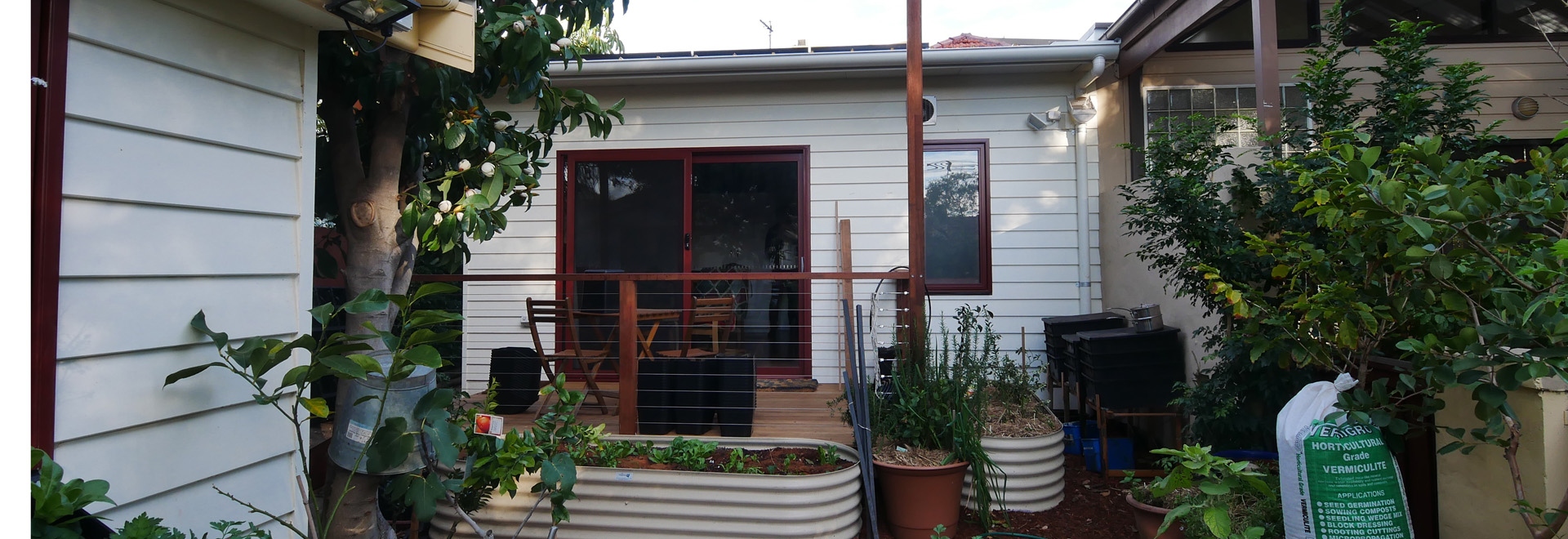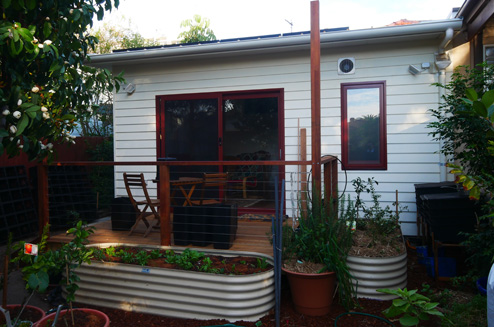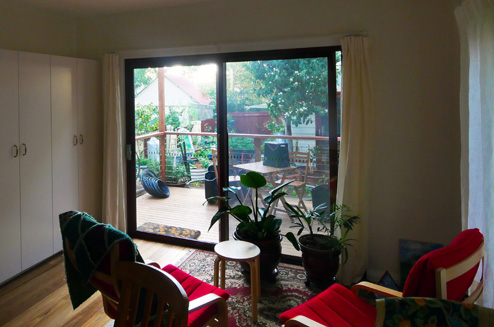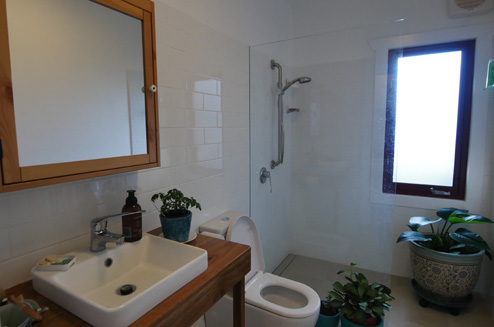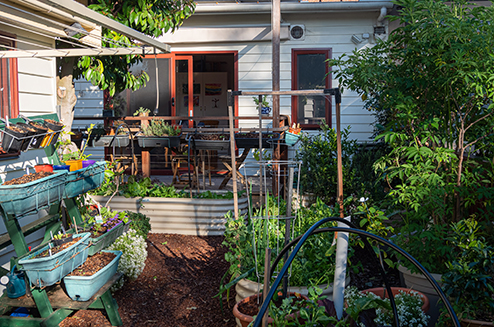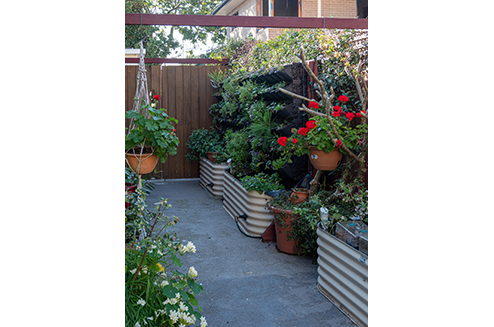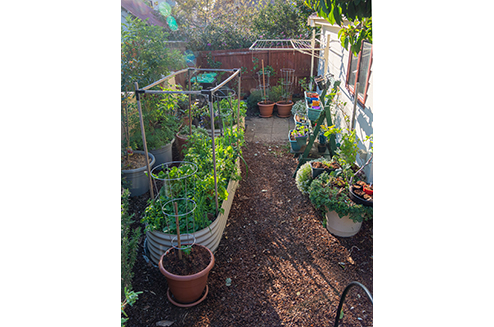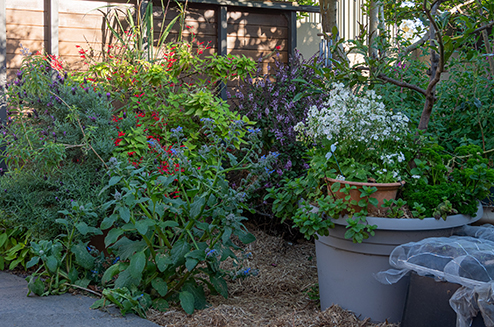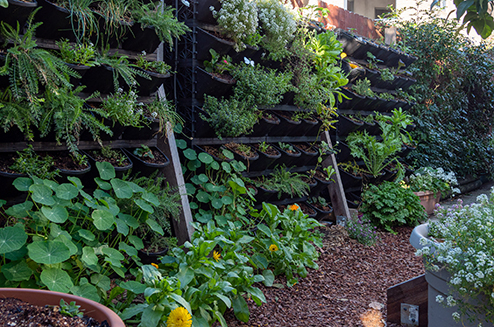Balgowlah House
This small renovation of a 1920s brick semi in Balgowlah was not without its challenges. The site is set on a busy road with car noise from the front and attached neighbours to the north severely limited solar access opportunities. However, well thought out design solutions helped overcome these challenges and gave the owners the quiet sun-filled haven and connection to their much-loved garden that they were seeking.
Project Details
The owners, a retired couple passionate about gardening, wanted to maximise their space while keeping to a tight budget. The re-creation of the typical ’tacked-on-the-back’ addition was done in a functional, sustainable way to increase liveability with minimal increase in footprint.
Although only 30sqm, the new addition to the rear of the existing house more than doubled the existing living space and provided space for a large family dining table, generous built-in storage and a sunny seating area with views to the garden.
The extension also contained a new modern bathroom and laundry to replace the existing dark asbestos lined outdoor room. New benchtops were hand made by the owners from recycled hardwood and the large accessible shower ensures they will be able to easily age in place.
Structural Insulated Panels were used to roof the new rear addition, providing the maximum insulation possible given the height restrictions of the existing construction.
The outside is brought in with a new rear deck and large double-glazed sliding doors. The doors also provide a connection to the productive food garden critical to the owners.
The repurposing of the original garage as studio space maximises the functionality of this home without compromising the growing area for food. Rainwater tanks have been squeezed into spaces, new heat pump hot water and PV on the roof all increase self-sufficiency.
Only small changes were made to the existing brick house. The west facing sunroom at the street interface had increased levels of internal insulation to buffer it form the extremes of heat and cold. A new kitchen was installed with increased storage and induction cooktop that replaces the degraded existing one.
This simple renovation opened up the previously dark house to the sun and created a sense of space that belies the small footprint.

