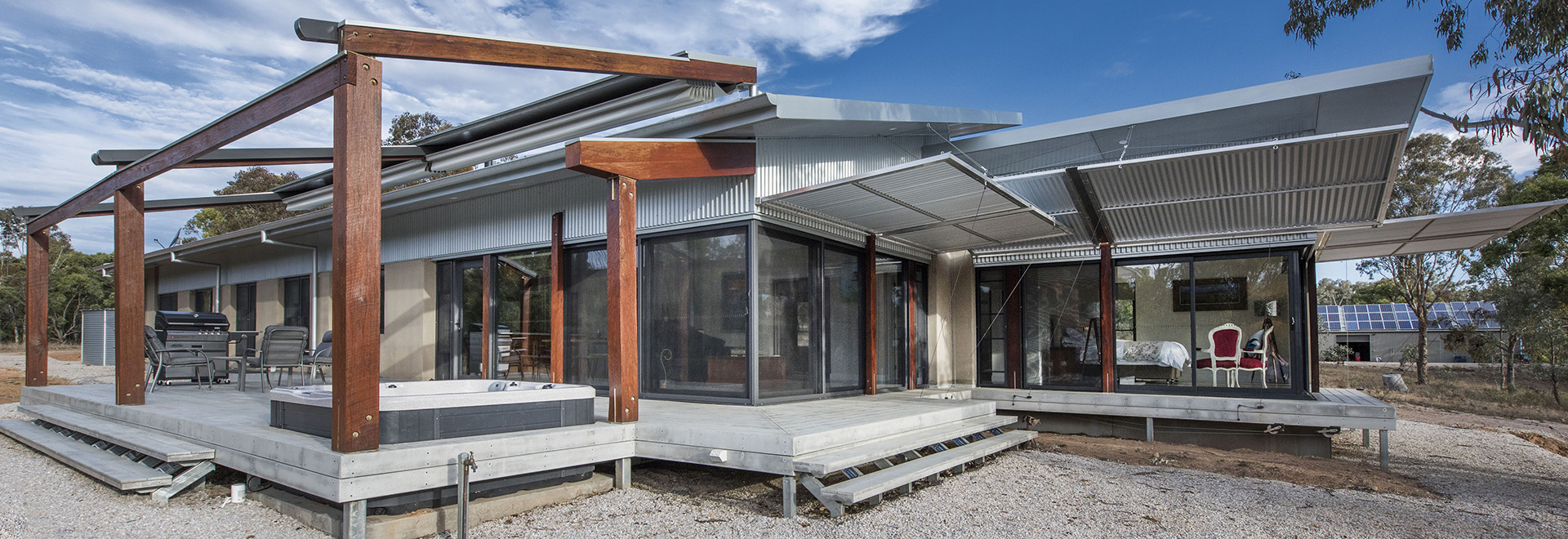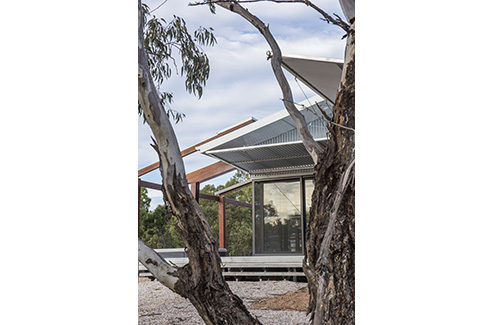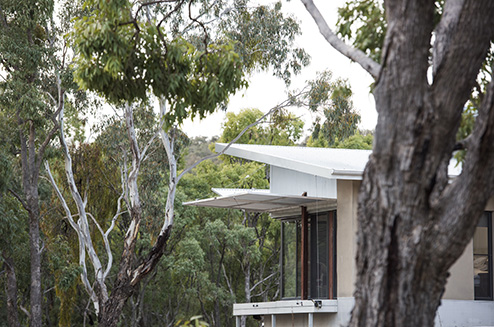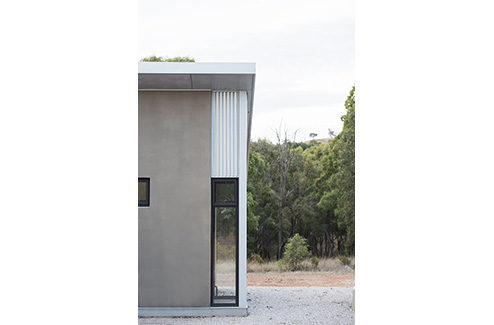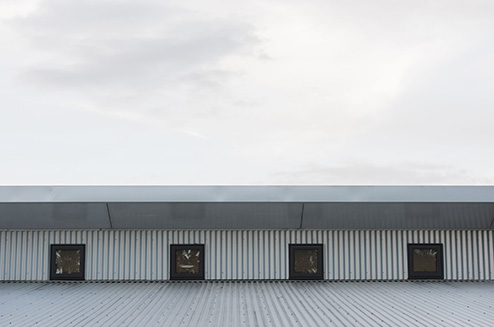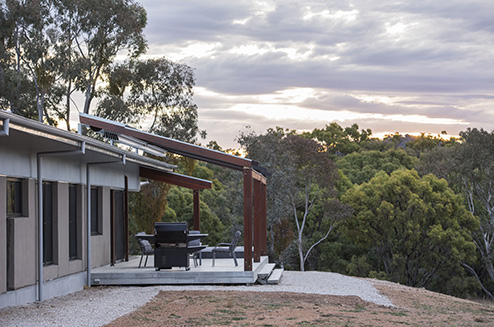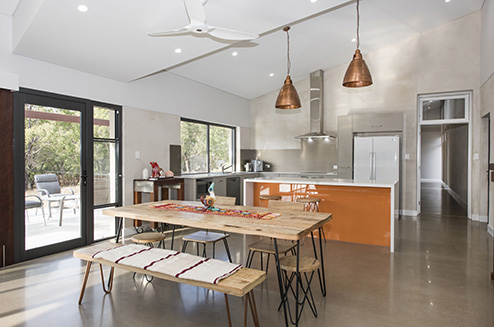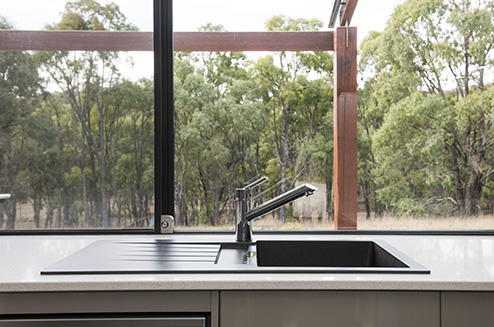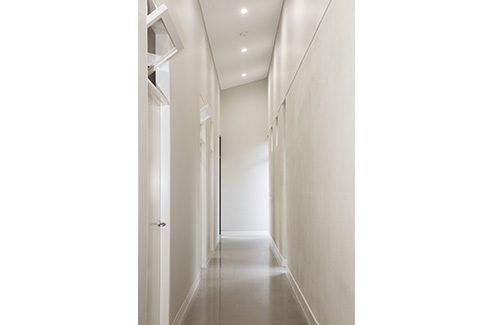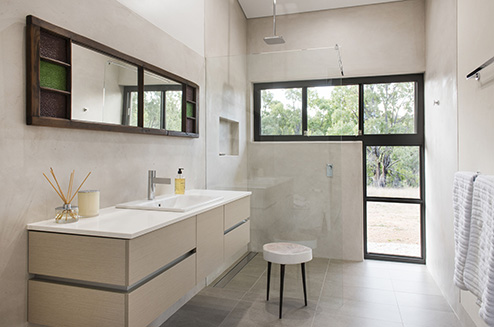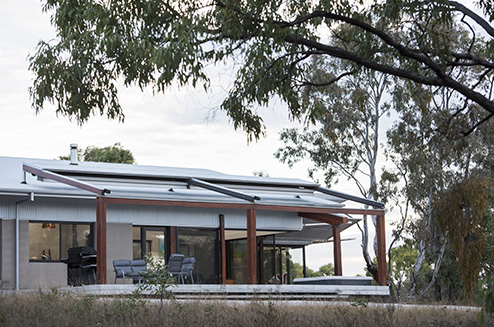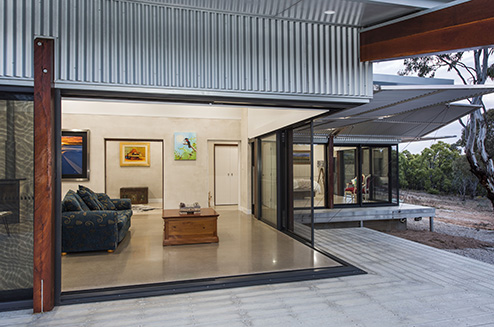Hempcrete House 2 – Mudgee
This elongated home capitalises on its position, elevated above an infrequent creek with views across the landscape. One of few clearings on a property that typifies the gentle slopes of the Mudgee area with creek flats below.
The entry to the home leads you along a sweeping driveway past the utilitarian shed that accommodates the large photovoltaic system, arriving at the back of the home you enter through the carport, no formalities here.
See all our Residential DesignsProject Details
The long plan of the home provides maximum northern solar exposure to warm the home during the cold winters, generous overhangs provide the shading required of an area that can frequent top 40°C. A retractable awning over the northern deck gives the flexibility to provide sun or shade as desired during the shoulder seasons.
The main living space contains the heart and hearth of the home. Food preparation and its enjoyment are the focus, the central dining table is ensconced with a sinuous ceiling that provides the intimacy and attention that good food deserves.
This high performance home negates the need for any other heating system beyond the sun and fallen timber that needs to be gathered for bushfire safety.
A simple system of ropes and pulleys operate the fire shutters that shield the exposed western end of the building. Although not designated as bushfire prone the shutters are a sensible precaution for that ever present risk. They double as solar shading to the western glazing and if closed at night provide protection in addition to that of the thermally improved aluminium frames and double glazing.
The Hempcrete walls give an R-value of 3.2 from a locally grown resource that is carbon positive when installed and is breathable therefore avoiding potential condensation issues.
At the 2018 Building Designers Association of Australia National Design Awards, the Mudgee Hempcrete House was the Winner of the Paul Dass Memorial Prize, Winner of the New Residential Buildings 251-300sqm and over $2000/sqm, and won a Commendation for the Colorbond Industry Partner Awards.
See the video of the moving awnings:
See our other videos here
See all our sustainable house designs
Team
Builder: AK Constructions
Photography by Amber Creative

