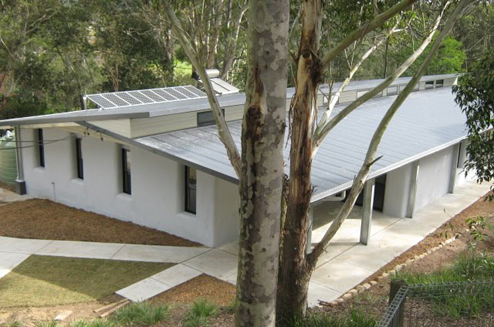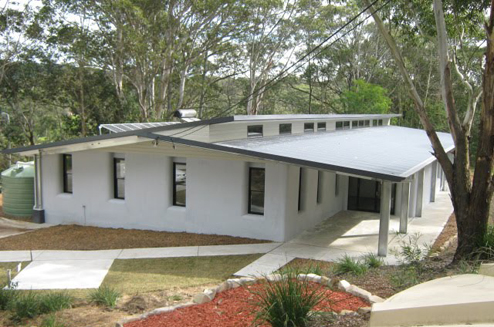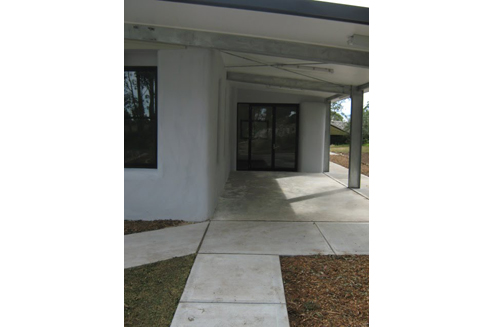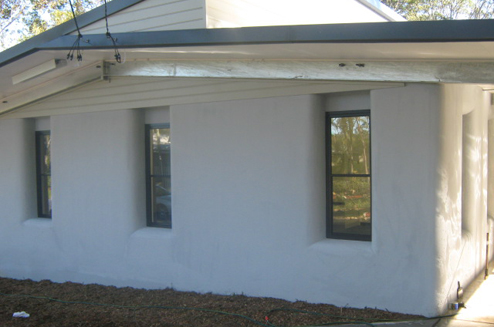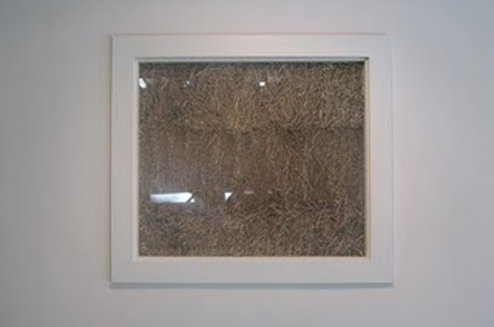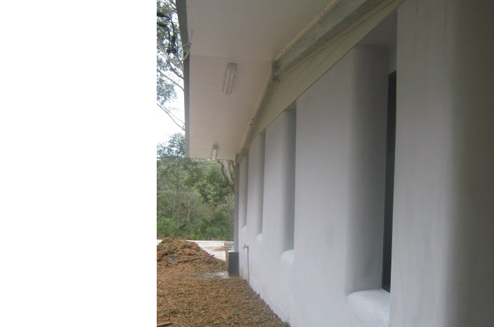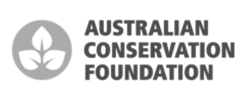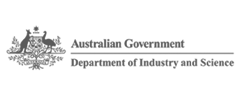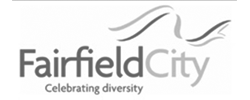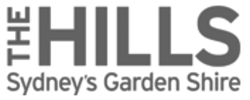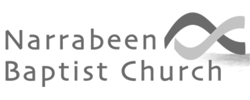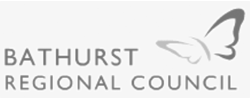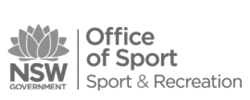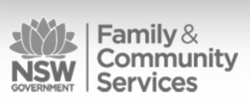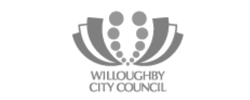Tuggerah Lakes Community Collage
Tuggerah Lakes Community College needed a purpose built multi-function building to allow its many and varied educational courses to be run effectively. Federal stimulus funding was made available late in 2008, and a budget of approximately $900,000 was fixed.
See all our Commercial DesignsProject Details
The building was required to reflect environmental best practice in keeping with the College’s own modis operandi. A hybrid strawbale and steel portal frame structure was selected for its combination of speed of erection, lower embodied energy, and high thermal performance. This allowed the building to be entirely free running (passively cooled), requiring no air conditioning, thus eliminating a significant operating cost burden. Natural lighting was to be maximised as well. The facility harvests its own water, and uses solar energy to power the hot water and contribute to its own electricity consumption.
This 450 sq.m building achieved a great result on a very tight budget. Envirotecture worked closely with the builders (Strawtec working with Daypine Constructions) and the College to complete the project for about $2,000/sq.m, which is an extraordinary result for a fully fitted educational facility. This is in stark contrast to many other NSW school buildings which cost nearly twice as much per sq.m with less internal works and fit-out.

