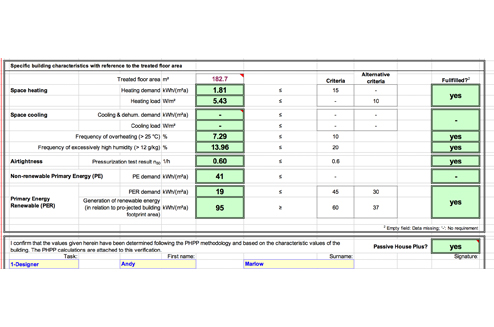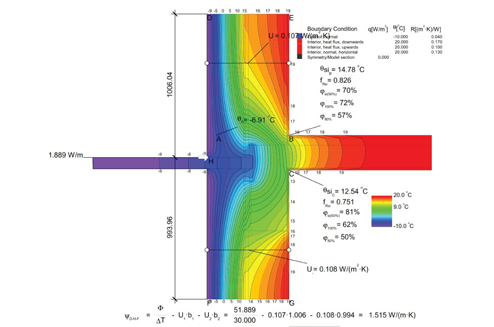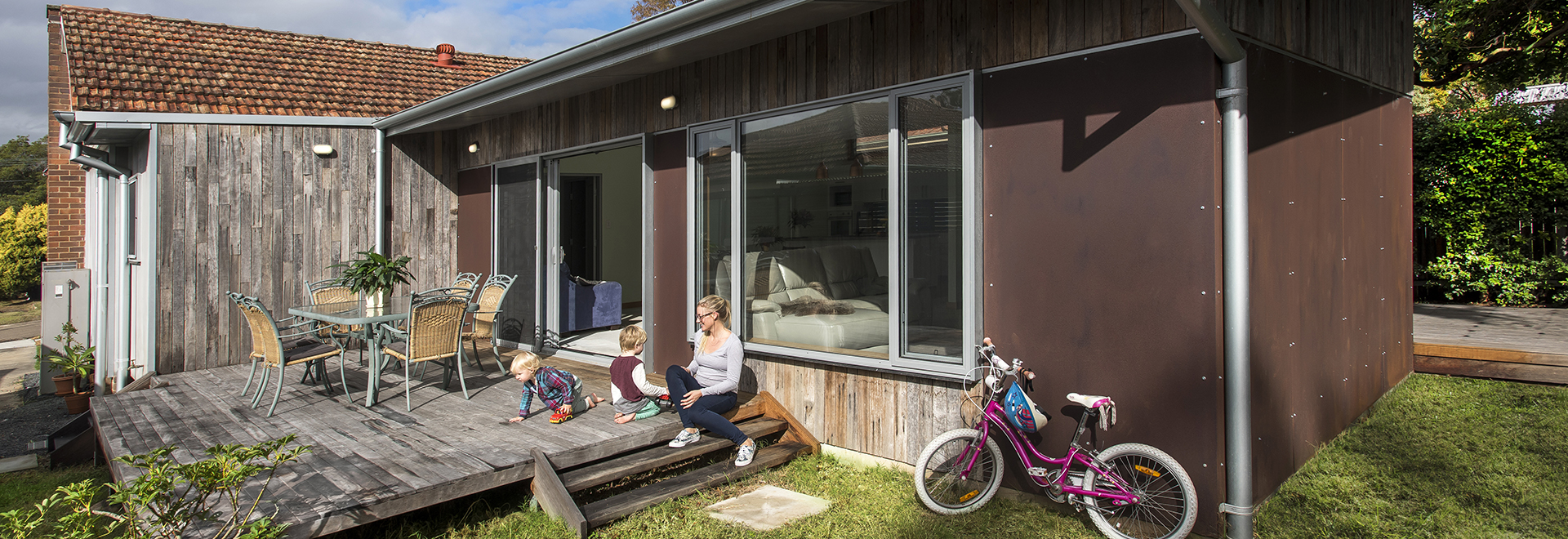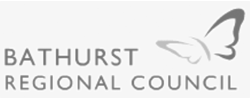
Passivhaus Consulting
The Passivhaus Standard requires a holistic design approach from the beginning. The Passive House Planning Package (PHPP) is used to inform design decisions to ensure the optimum balance of performance, cost and aesthetics.
We offer an initial feasibility analysis report for your project that includes the recommendations needed to achieve the Passivhaus standard.
All projects are stressed tested against future climate scenarios to ensure a robust design that is fit for the future; the buildings we need tomorrow, today.

We work with the wider design team to provide advice on:
- Insulation
- Windows
- Ventilation systems
- Thermal bridges
- Shading
- Air tightness
If Passive House certification is required, we can liaise with the Passivhaus Certifier to review the design to achieve pre-construction certification. We can provide thermal bridge calculations and hygrothermal analysis as needed.
During construction we can provide advice to the builder on air tightness detailing and other construction issues.





















